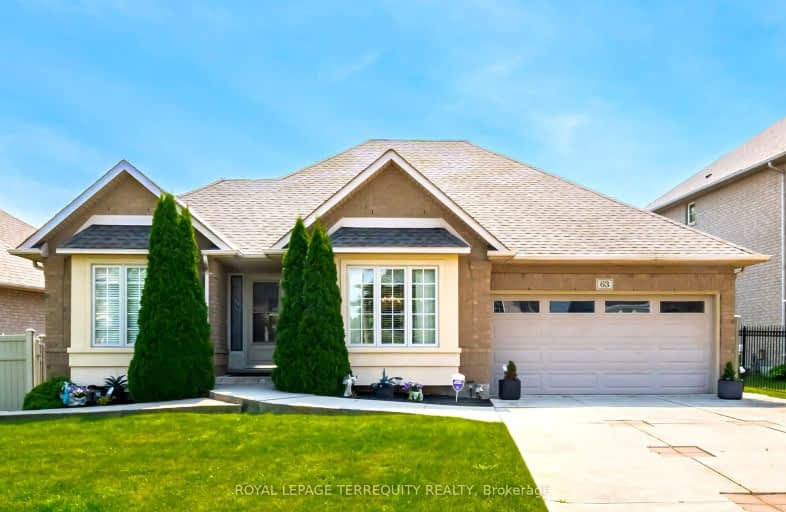Somewhat Walkable
- Some errands can be accomplished on foot.
52
/100
Some Transit
- Most errands require a car.
43
/100
Somewhat Bikeable
- Most errands require a car.
40
/100

Tiffany Hills Elementary Public School
Elementary: Public
1.57 km
Rousseau Public School
Elementary: Public
1.19 km
St. Vincent de Paul Catholic Elementary School
Elementary: Catholic
2.63 km
Holy Name of Mary Catholic Elementary School
Elementary: Catholic
0.77 km
Immaculate Conception Catholic Elementary School
Elementary: Catholic
1.11 km
Ancaster Meadow Elementary Public School
Elementary: Public
0.28 km
Dundas Valley Secondary School
Secondary: Public
4.63 km
St. Mary Catholic Secondary School
Secondary: Catholic
4.39 km
Sir Allan MacNab Secondary School
Secondary: Public
2.92 km
Bishop Tonnos Catholic Secondary School
Secondary: Catholic
3.83 km
Ancaster High School
Secondary: Public
4.11 km
St. Thomas More Catholic Secondary School
Secondary: Catholic
2.89 km
-
Meadowlands Park
0.49km -
James Smith Park
Garner Rd. W., Ancaster ON L9G 5E4 3.44km -
Sanctuary Park
Sanctuary Dr, Dundas ON 4.14km
-
TD Bank Financial Group
977 Golf Links Rd, Ancaster ON L9K 1K1 0.63km -
CIBC
30 Wilson St W, Ancaster ON L9G 1N2 2.69km -
RBC Royal Bank
801 Mohawk Rd W, Hamilton ON L9C 6C2 2.98km














