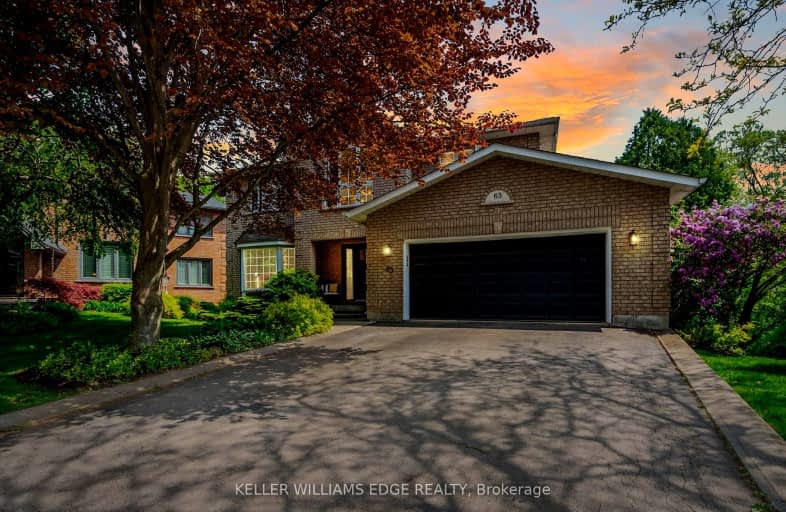Car-Dependent
- Almost all errands require a car.
16
/100
Minimal Transit
- Almost all errands require a car.
17
/100
Somewhat Bikeable
- Almost all errands require a car.
15
/100

Yorkview School
Elementary: Public
1.23 km
Canadian Martyrs Catholic Elementary School
Elementary: Catholic
2.93 km
St. Augustine Catholic Elementary School
Elementary: Catholic
2.13 km
Dalewood Senior Public School
Elementary: Public
3.13 km
Dundana Public School
Elementary: Public
2.94 km
Dundas Central Public School
Elementary: Public
2.39 km
École secondaire Georges-P-Vanier
Secondary: Public
3.67 km
Dundas Valley Secondary School
Secondary: Public
4.36 km
St. Mary Catholic Secondary School
Secondary: Catholic
3.19 km
Sir Allan MacNab Secondary School
Secondary: Public
5.67 km
Waterdown District High School
Secondary: Public
6.10 km
Westdale Secondary School
Secondary: Public
3.65 km
-
Dundas Driving Park
71 Cross St, Dundas ON 1.86km -
Webster's Falls
367 Fallsview Rd E (Harvest Rd.), Dundas ON L9H 5E2 3.84km -
Cliffview Park
4.74km
-
Scotiabank
101 Osler Dr, Dundas ON L9H 4H4 2.65km -
BMO Bank of Montreal
119 Osler Dr, Dundas ON L9H 6X4 2.66km -
CIBC
1015 King St W, Hamilton ON L8S 1L3 3.24km




