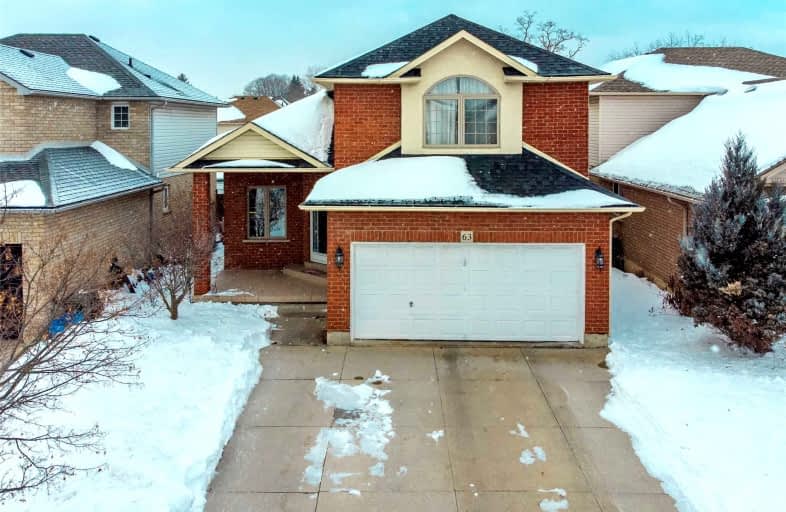
Westview Middle School
Elementary: Public
1.32 km
Westwood Junior Public School
Elementary: Public
1.57 km
James MacDonald Public School
Elementary: Public
0.62 km
Corpus Christi Catholic Elementary School
Elementary: Catholic
1.65 km
St. Marguerite d'Youville Catholic Elementary School
Elementary: Catholic
1.53 km
Annunciation of Our Lord Catholic Elementary School
Elementary: Catholic
1.15 km
Turning Point School
Secondary: Public
4.80 km
St. Charles Catholic Adult Secondary School
Secondary: Catholic
3.10 km
Sir Allan MacNab Secondary School
Secondary: Public
3.18 km
Westmount Secondary School
Secondary: Public
1.52 km
St. Jean de Brebeuf Catholic Secondary School
Secondary: Catholic
2.66 km
St. Thomas More Catholic Secondary School
Secondary: Catholic
2.24 km














