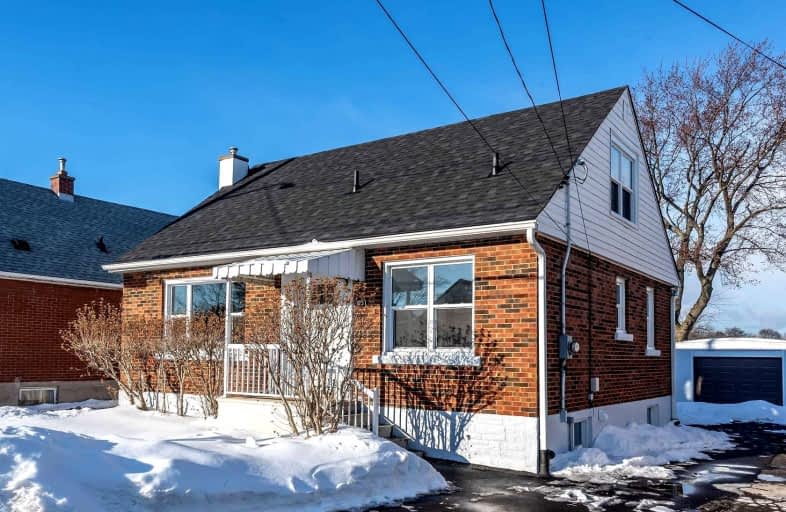
3D Walkthrough
Very Walkable
- Most errands can be accomplished on foot.
83
/100
Good Transit
- Some errands can be accomplished by public transportation.
51
/100
Bikeable
- Some errands can be accomplished on bike.
55
/100

Sacred Heart of Jesus Catholic Elementary School
Elementary: Catholic
0.67 km
ÉÉC Notre-Dame
Elementary: Catholic
1.29 km
Blessed Sacrament Catholic Elementary School
Elementary: Catholic
1.03 km
Our Lady of Lourdes Catholic Elementary School
Elementary: Catholic
1.57 km
Franklin Road Elementary Public School
Elementary: Public
1.08 km
George L Armstrong Public School
Elementary: Public
0.90 km
King William Alter Ed Secondary School
Secondary: Public
2.44 km
Vincent Massey/James Street
Secondary: Public
1.23 km
St. Charles Catholic Adult Secondary School
Secondary: Catholic
2.03 km
Nora Henderson Secondary School
Secondary: Public
2.27 km
Sherwood Secondary School
Secondary: Public
2.26 km
Cathedral High School
Secondary: Catholic
1.84 km
-
Mountain Drive Park
Concession St (Upper Gage), Hamilton ON 0.8km -
Mountain Brow Park
0.9km -
Myrtle Park
Myrtle Ave (Delaware St), Hamilton ON 1.47km
-
BMO Bank of Montreal
73 Garfield Ave S, Hamilton ON L8M 2S3 1.76km -
TD Bank Financial Group
1119 Fennell Ave E (Upper Ottawa St), Hamilton ON L8T 1S2 2.03km -
CIBC
999 Upper Wentworth St, Hamilton ON L9A 4X5 2.32km













