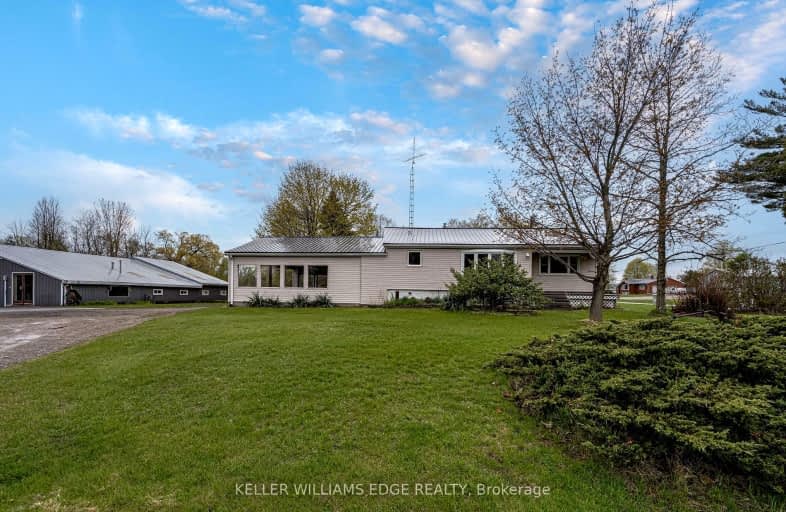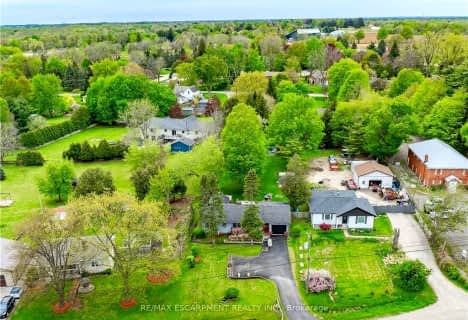Car-Dependent
- Almost all errands require a car.
5
/100
No Nearby Transit
- Almost all errands require a car.
0
/100
Somewhat Bikeable
- Most errands require a car.
35
/100

Millgrove Public School
Elementary: Public
2.10 km
Yorkview School
Elementary: Public
4.92 km
Flamborough Centre School
Elementary: Public
4.81 km
Allan A Greenleaf Elementary
Elementary: Public
3.94 km
Guardian Angels Catholic Elementary School
Elementary: Catholic
4.25 km
Guy B Brown Elementary Public School
Elementary: Public
3.81 km
École secondaire Georges-P-Vanier
Secondary: Public
7.51 km
Dundas Valley Secondary School
Secondary: Public
6.97 km
St. Mary Catholic Secondary School
Secondary: Catholic
7.49 km
Sir Allan MacNab Secondary School
Secondary: Public
9.95 km
Waterdown District High School
Secondary: Public
3.86 km
Westdale Secondary School
Secondary: Public
7.78 km
-
Dundas Driving Park
71 Cross St, Dundas ON 5.23km -
Sealey Park
115 Main St S, Waterdown ON 5.28km -
Matilda Street Natural Playground
238 King St E (at Matilda), Dundas ON L8N 1B5 5.72km
-
TD Bank Financial Group
255 Dundas St E (Hamilton St N), Waterdown ON L8B 0E5 4.74km -
TD Bank Financial Group
860 King St W, Hamilton ON L8S 1K3 7.34km -
CIBC
1015 King St W, Hamilton ON L8S 1L3 7.4km





