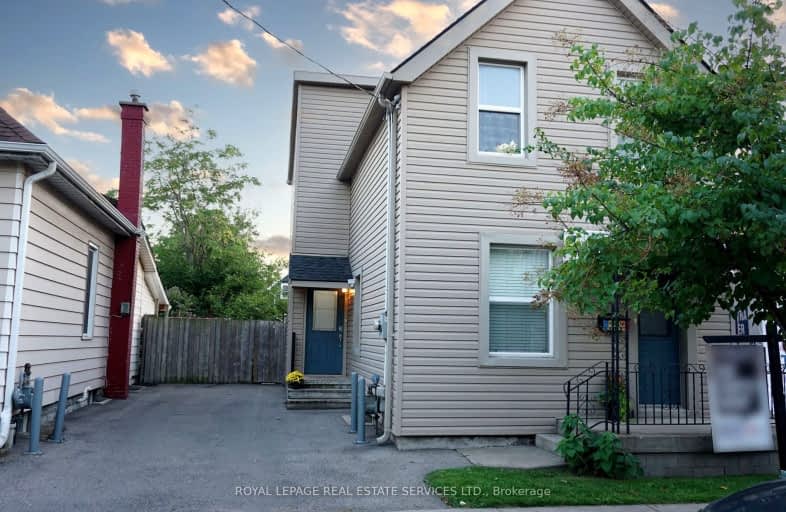Walker's Paradise
- Daily errands do not require a car.
92
/100
Good Transit
- Some errands can be accomplished by public transportation.
61
/100
Very Bikeable
- Most errands can be accomplished on bike.
71
/100

ÉÉC Notre-Dame
Elementary: Catholic
1.39 km
St. Ann (Hamilton) Catholic Elementary School
Elementary: Catholic
0.15 km
Holy Name of Jesus Catholic Elementary School
Elementary: Catholic
1.10 km
Adelaide Hoodless Public School
Elementary: Public
1.01 km
Cathy Wever Elementary Public School
Elementary: Public
1.01 km
Prince of Wales Elementary Public School
Elementary: Public
0.29 km
King William Alter Ed Secondary School
Secondary: Public
2.10 km
Turning Point School
Secondary: Public
2.91 km
Vincent Massey/James Street
Secondary: Public
3.31 km
Delta Secondary School
Secondary: Public
2.24 km
Sherwood Secondary School
Secondary: Public
3.10 km
Cathedral High School
Secondary: Catholic
1.67 km














