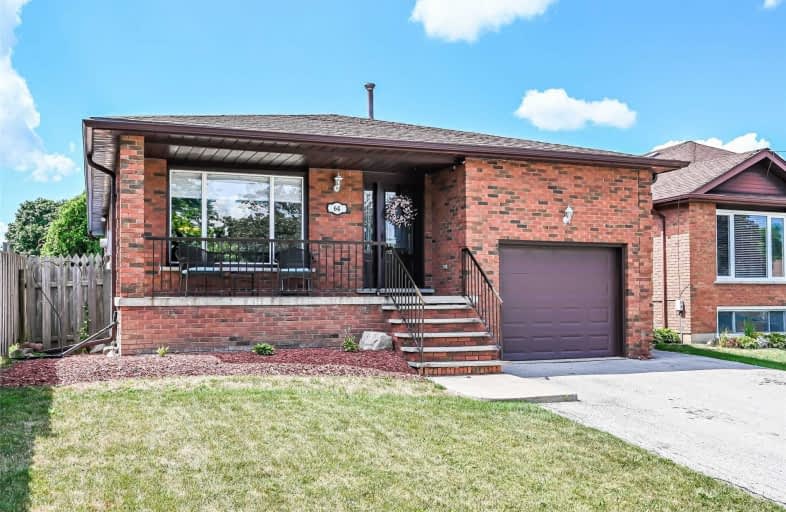
Richard Beasley Junior Public School
Elementary: Public
0.63 km
Lincoln Alexander Public School
Elementary: Public
0.88 km
St. Kateri Tekakwitha Catholic Elementary School
Elementary: Catholic
1.16 km
Cecil B Stirling School
Elementary: Public
0.95 km
St. Teresa of Calcutta Catholic Elementary School
Elementary: Catholic
1.01 km
Lawfield Elementary School
Elementary: Public
0.59 km
Vincent Massey/James Street
Secondary: Public
1.51 km
ÉSAC Mère-Teresa
Secondary: Catholic
1.38 km
St. Charles Catholic Adult Secondary School
Secondary: Catholic
3.76 km
Nora Henderson Secondary School
Secondary: Public
0.53 km
Sherwood Secondary School
Secondary: Public
2.51 km
St. Jean de Brebeuf Catholic Secondary School
Secondary: Catholic
1.91 km














