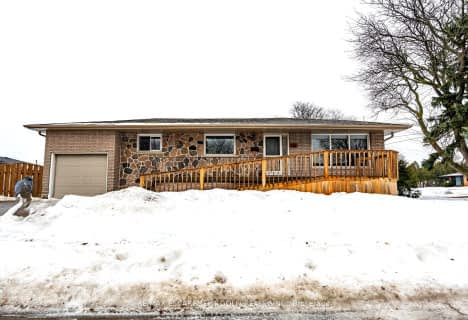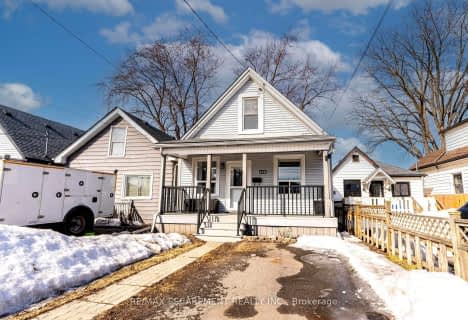
Lincoln Alexander Public School
Elementary: Public
1.17 km
St. Teresa of Calcutta Catholic Elementary School
Elementary: Catholic
0.87 km
St. John Paul II Catholic Elementary School
Elementary: Catholic
0.60 km
Pauline Johnson Public School
Elementary: Public
1.37 km
St. Marguerite d'Youville Catholic Elementary School
Elementary: Catholic
1.06 km
Helen Detwiler Junior Elementary School
Elementary: Public
1.12 km
Vincent Massey/James Street
Secondary: Public
2.73 km
ÉSAC Mère-Teresa
Secondary: Catholic
3.19 km
St. Charles Catholic Adult Secondary School
Secondary: Catholic
3.40 km
Nora Henderson Secondary School
Secondary: Public
2.24 km
Westmount Secondary School
Secondary: Public
3.17 km
St. Jean de Brebeuf Catholic Secondary School
Secondary: Catholic
0.73 km





