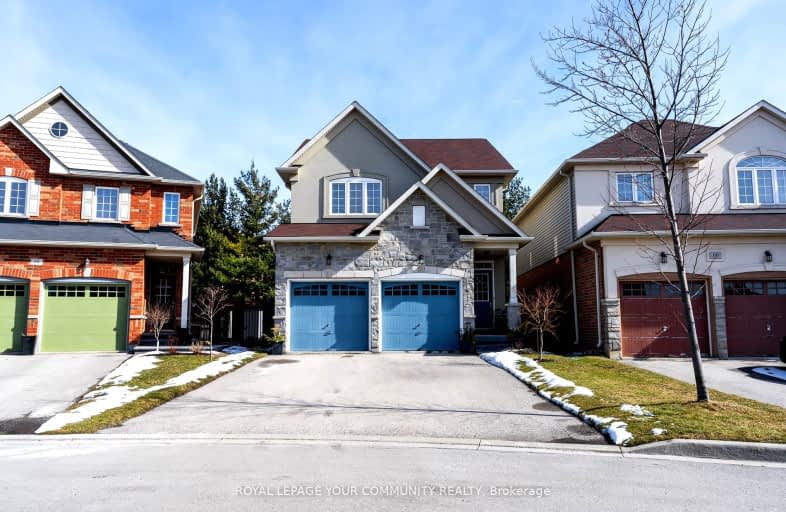Very Walkable
- Most errands can be accomplished on foot.
73
/100
Some Transit
- Most errands require a car.
49
/100
Bikeable
- Some errands can be accomplished on bike.
59
/100

Westview Middle School
Elementary: Public
1.14 km
Westwood Junior Public School
Elementary: Public
1.37 km
James MacDonald Public School
Elementary: Public
0.64 km
Ridgemount Junior Public School
Elementary: Public
1.31 km
St. Marguerite d'Youville Catholic Elementary School
Elementary: Catholic
1.58 km
Annunciation of Our Lord Catholic Elementary School
Elementary: Catholic
1.01 km
Turning Point School
Secondary: Public
4.52 km
St. Charles Catholic Adult Secondary School
Secondary: Catholic
2.81 km
Sir Allan MacNab Secondary School
Secondary: Public
3.20 km
Westmount Secondary School
Secondary: Public
1.35 km
St. Jean de Brebeuf Catholic Secondary School
Secondary: Catholic
2.62 km
St. Thomas More Catholic Secondary School
Secondary: Catholic
2.44 km
-
William Connell City-Wide Park
1086 W 5th St, Hamilton ON L9B 1J6 0.79km -
Gourley Park
Hamilton ON 0.77km -
William McCulloch Park
77 Purnell Dr, Hamilton ON L9C 4Y4 2.14km
-
CIBC
1550 Upper James St (Rymal Rd. W.), Hamilton ON L9B 2L6 1.32km -
Scotiabank
1550 Upper James St (Rymal Rd. W.), Hamilton ON L9B 2L6 1.43km -
TD Canada Trust Branch and ATM
830 Upper James St, Hamilton ON L9C 3A4 1.55km














