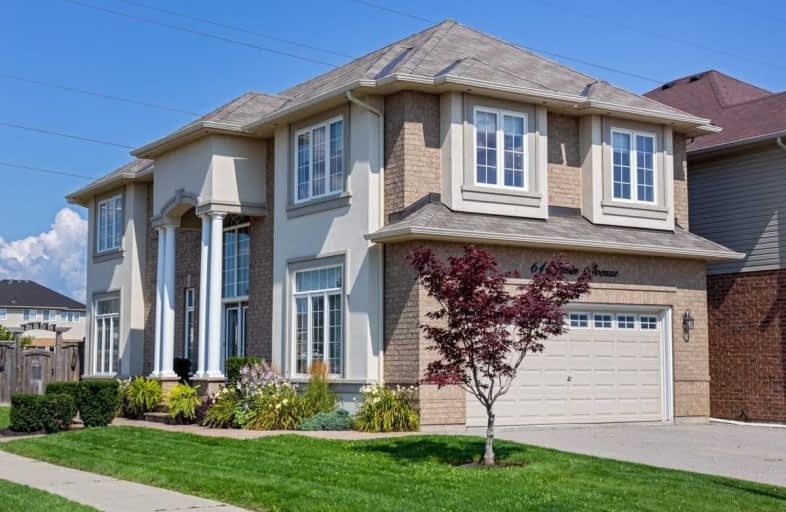
Tiffany Hills Elementary Public School
Elementary: Public
0.36 km
St. Vincent de Paul Catholic Elementary School
Elementary: Catholic
1.73 km
Gordon Price School
Elementary: Public
1.96 km
Holy Name of Mary Catholic Elementary School
Elementary: Catholic
0.71 km
Immaculate Conception Catholic Elementary School
Elementary: Catholic
1.21 km
Ancaster Meadow Elementary Public School
Elementary: Public
1.27 km
Dundas Valley Secondary School
Secondary: Public
5.60 km
St. Mary Catholic Secondary School
Secondary: Catholic
4.45 km
Sir Allan MacNab Secondary School
Secondary: Public
2.38 km
Bishop Tonnos Catholic Secondary School
Secondary: Catholic
4.63 km
Westmount Secondary School
Secondary: Public
3.92 km
St. Thomas More Catholic Secondary School
Secondary: Catholic
1.71 km














