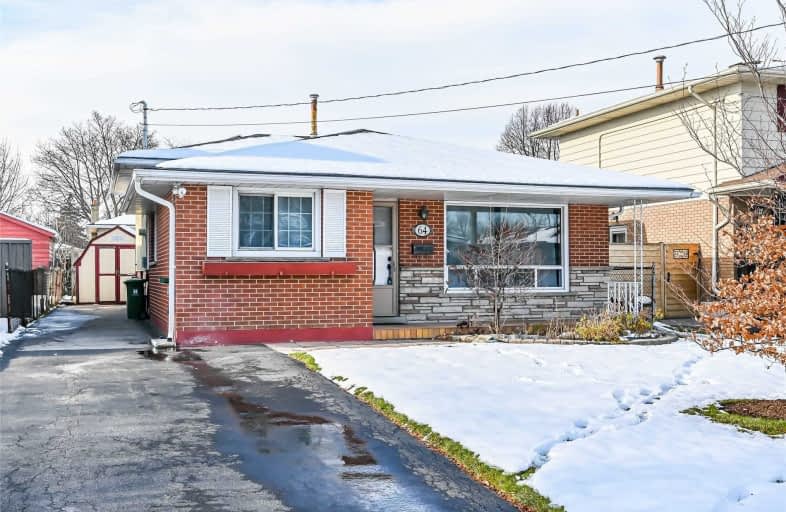
Westview Middle School
Elementary: Public
1.22 km
Westwood Junior Public School
Elementary: Public
1.25 km
Ridgemount Junior Public School
Elementary: Public
0.28 km
Pauline Johnson Public School
Elementary: Public
0.80 km
Norwood Park Elementary School
Elementary: Public
0.89 km
St. Michael Catholic Elementary School
Elementary: Catholic
0.49 km
Turning Point School
Secondary: Public
3.61 km
Vincent Massey/James Street
Secondary: Public
3.06 km
St. Charles Catholic Adult Secondary School
Secondary: Catholic
1.85 km
Cathedral High School
Secondary: Catholic
3.83 km
Westmount Secondary School
Secondary: Public
1.38 km
St. Jean de Brebeuf Catholic Secondary School
Secondary: Catholic
2.62 km














