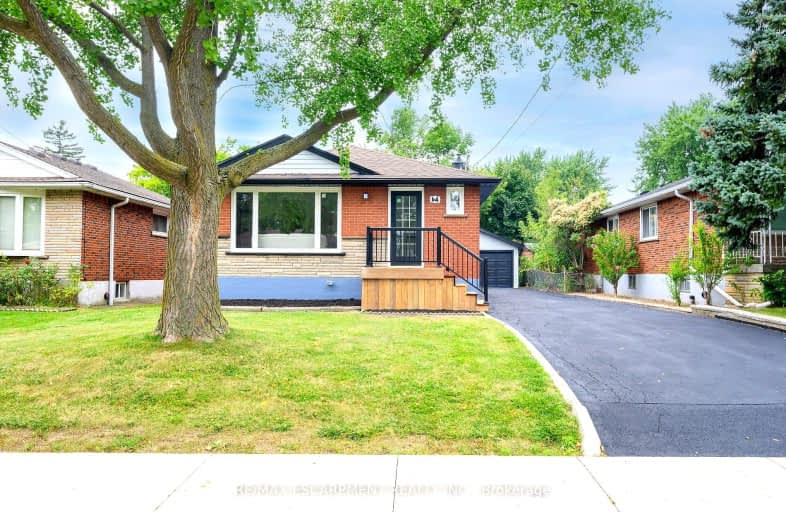Somewhat Walkable
- Some errands can be accomplished on foot.
63
/100
Good Transit
- Some errands can be accomplished by public transportation.
53
/100
Somewhat Bikeable
- Most errands require a car.
49
/100

Queensdale School
Elementary: Public
1.27 km
Ridgemount Junior Public School
Elementary: Public
1.12 km
Pauline Johnson Public School
Elementary: Public
1.20 km
Norwood Park Elementary School
Elementary: Public
0.76 km
St. Michael Catholic Elementary School
Elementary: Catholic
0.88 km
Sts. Peter and Paul Catholic Elementary School
Elementary: Catholic
0.94 km
King William Alter Ed Secondary School
Secondary: Public
2.83 km
Turning Point School
Secondary: Public
2.59 km
Vincent Massey/James Street
Secondary: Public
2.17 km
St. Charles Catholic Adult Secondary School
Secondary: Catholic
0.95 km
Cathedral High School
Secondary: Catholic
2.53 km
Westmount Secondary School
Secondary: Public
2.25 km
-
Richwill Park
Hamilton ON 1.02km -
Sam Lawrence Park
Concession St, Hamilton ON 1.54km -
Mountain Brow Park
1.94km
-
Scotiabank
751 Upper James St, Hamilton ON L9C 3A1 0.91km -
CIBC
667 Upper James St (at Fennel Ave E), Hamilton ON L9C 5R8 0.99km -
Banque Nationale du Canada
880 Upper Wentworth St, Hamilton ON L9A 5H2 1.11km














