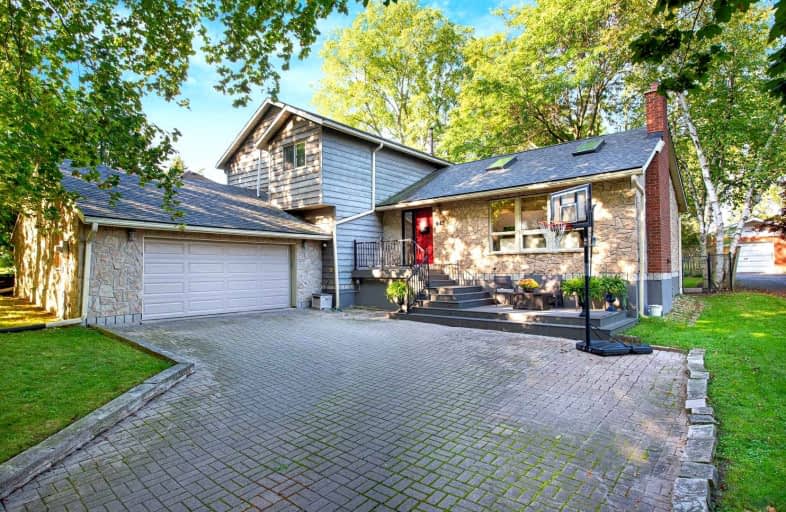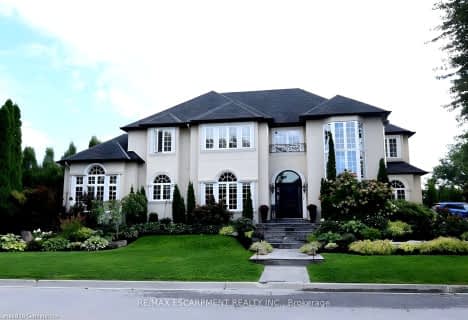
Rousseau Public School
Elementary: Public
1.05 km
St. Bernadette Catholic Elementary School
Elementary: Catholic
2.54 km
C H Bray School
Elementary: Public
2.79 km
St. Ann (Ancaster) Catholic Elementary School
Elementary: Catholic
2.45 km
Sir William Osler Elementary School
Elementary: Public
2.54 km
Ancaster Meadow Elementary Public School
Elementary: Public
2.09 km
Dundas Valley Secondary School
Secondary: Public
2.47 km
St. Mary Catholic Secondary School
Secondary: Catholic
3.95 km
Sir Allan MacNab Secondary School
Secondary: Public
3.86 km
Bishop Tonnos Catholic Secondary School
Secondary: Catholic
4.34 km
Ancaster High School
Secondary: Public
3.64 km
St. Thomas More Catholic Secondary School
Secondary: Catholic
4.78 km














