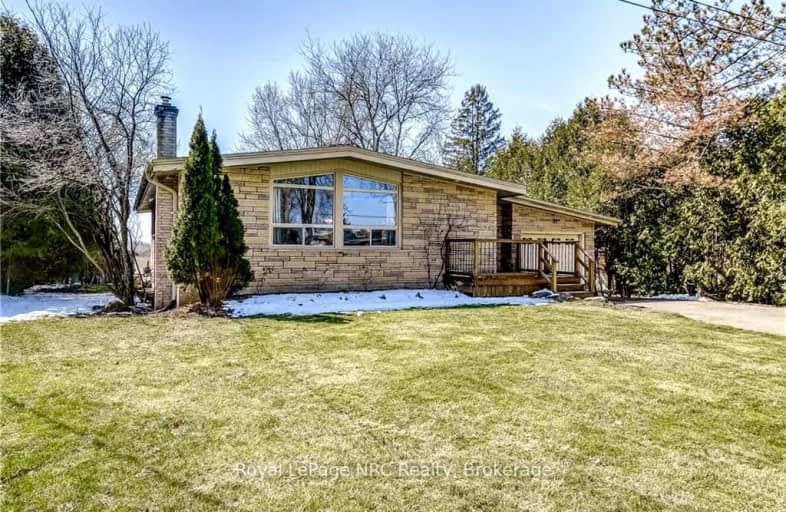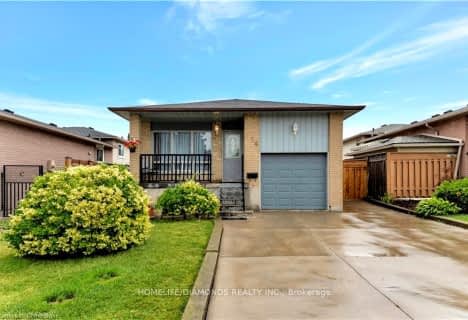Car-Dependent
- Almost all errands require a car.
0
/100
No Nearby Transit
- Almost all errands require a car.
0
/100
Somewhat Bikeable
- Most errands require a car.
25
/100

Lincoln Alexander Public School
Elementary: Public
4.13 km
St. John Paul II Catholic Elementary School
Elementary: Catholic
3.63 km
St. Marguerite d'Youville Catholic Elementary School
Elementary: Catholic
3.93 km
Helen Detwiler Junior Elementary School
Elementary: Public
3.78 km
Templemead Elementary School
Elementary: Public
3.39 km
Ray Lewis (Elementary) School
Elementary: Public
2.69 km
Vincent Massey/James Street
Secondary: Public
6.40 km
ÉSAC Mère-Teresa
Secondary: Catholic
5.73 km
Nora Henderson Secondary School
Secondary: Public
5.43 km
Westmount Secondary School
Secondary: Public
6.79 km
St. Jean de Brebeuf Catholic Secondary School
Secondary: Catholic
3.51 km
Bishop Ryan Catholic Secondary School
Secondary: Catholic
4.20 km
-
Mountain Lions Club Park
Hamilton ON 3.89km -
T. B. McQuesten Park
1199 Upper Wentworth St, Hamilton ON 4.56km -
Gourley Park
Hamilton ON 5.99km
-
Scotiabank
1550 Upper James St (Rymal Rd. W.), Hamilton ON L9B 2L6 4.44km -
RBC Royal Bank
1803 Stone Church Rd E (at Upper Mount Albion Rd), Stoney Creek ON L8J 0B4 5.06km -
Banque Nationale du Canada
880 Upper Wentworth St, Hamilton ON L9A 5H2 5.68km






