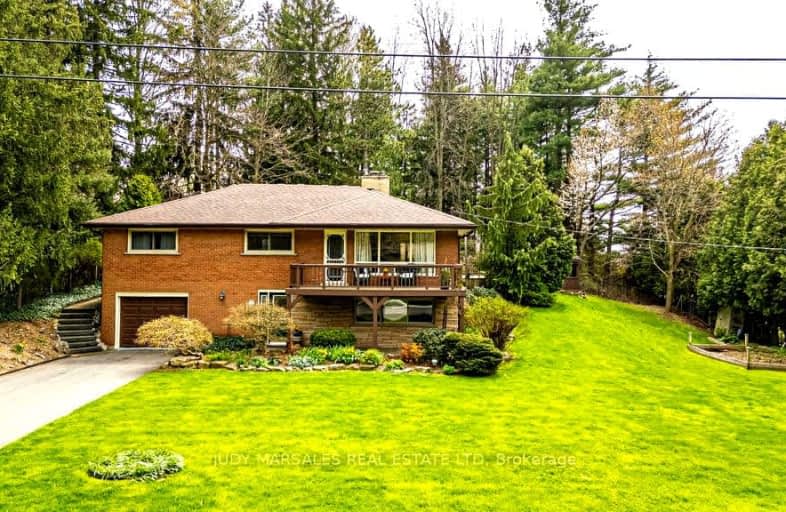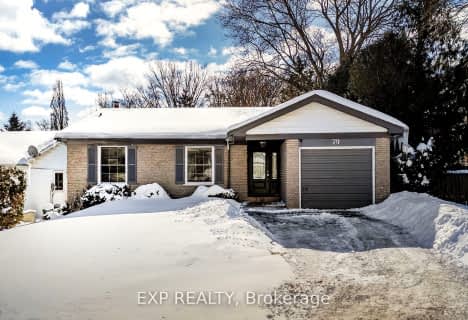Car-Dependent
- Almost all errands require a car.
23
/100
No Nearby Transit
- Almost all errands require a car.
0
/100
Somewhat Bikeable
- Most errands require a car.
34
/100

Spencer Valley Public School
Elementary: Public
1.34 km
Yorkview School
Elementary: Public
3.43 km
St. Augustine Catholic Elementary School
Elementary: Catholic
2.73 km
St. Bernadette Catholic Elementary School
Elementary: Catholic
2.65 km
Dundas Central Public School
Elementary: Public
2.62 km
Sir William Osler Elementary School
Elementary: Public
2.57 km
Dundas Valley Secondary School
Secondary: Public
2.64 km
St. Mary Catholic Secondary School
Secondary: Catholic
5.65 km
Sir Allan MacNab Secondary School
Secondary: Public
7.51 km
Bishop Tonnos Catholic Secondary School
Secondary: Catholic
8.78 km
Ancaster High School
Secondary: Public
7.34 km
Westdale Secondary School
Secondary: Public
7.32 km
-
Fisher's Mill Park
King St W, Ontario 1.64km -
Dundas Driving Park
71 Cross St, Dundas ON 3.01km -
Meadowlands Park
7.48km
-
RBC Royal Bank
70 King St W (at Sydenham St), Dundas ON L9H 1T8 2.91km -
President's Choice Financial ATM
101 Osler Dr, Dundas ON L9H 4H4 4.45km -
BMO Bank of Montreal
737 Golf Links Rd, Ancaster ON L9K 1L5 6.55km








