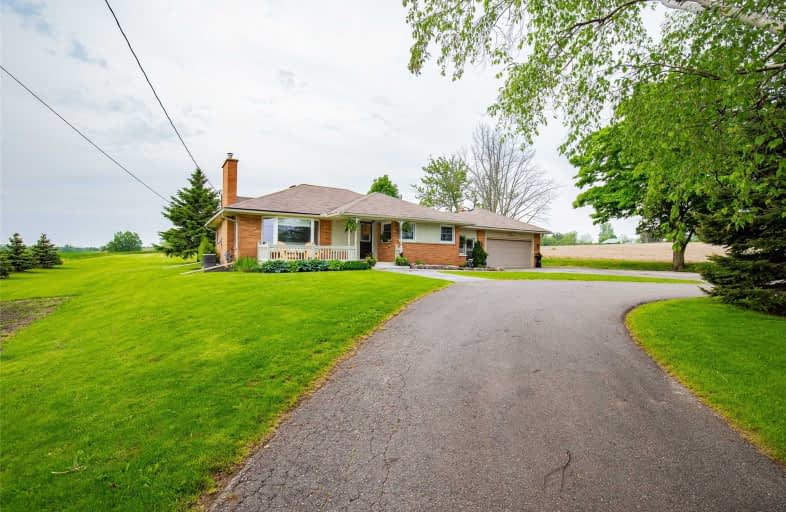Sold on Jun 17, 2019
Note: Property is not currently for sale or for rent.

-
Type: Detached
-
Style: Bungalow
-
Size: 1100 sqft
-
Lot Size: 130 x 335.27 Feet
-
Age: 51-99 years
-
Taxes: $4,338 per year
-
Days on Site: 12 Days
-
Added: Sep 07, 2019 (1 week on market)
-
Updated:
-
Last Checked: 3 months ago
-
MLS®#: X4476725
-
Listed By: Re/max escarpment woolcott realty inc., brokerage
A Little Bit Of Country Living. Enjoy Gorgeous 360 Views On Over An Acre. Well Updated Bungalow Is Move In Ready. Large Circular Drive And Extra Side Drive For Lots Of Parking. Fresh Neutral Decor Throughout With A Recently Finished Ll Offering An Extra Bedroom And Full Bath. Stamped Concrete Walkway And Patio. This Is A Great Country Package Waiting To Be Enjoyed. Rsa.
Extras
Inclusions: Washer, Dryer, Fridge, Dishwasher, Exclusions: Stove
Property Details
Facts for 646 Safari Road, Hamilton
Status
Days on Market: 12
Last Status: Sold
Sold Date: Jun 17, 2019
Closed Date: Jul 30, 2019
Expiry Date: Oct 03, 2019
Sold Price: $715,000
Unavailable Date: Jun 17, 2019
Input Date: Jun 06, 2019
Property
Status: Sale
Property Type: Detached
Style: Bungalow
Size (sq ft): 1100
Age: 51-99
Area: Hamilton
Community: Rural Flamborough
Availability Date: Flex
Assessment Amount: $452,000
Assessment Year: 2016
Inside
Bedrooms: 2
Bedrooms Plus: 1
Bathrooms: 2
Kitchens: 1
Rooms: 6
Den/Family Room: No
Air Conditioning: Central Air
Fireplace: No
Laundry Level: Lower
Central Vacuum: Y
Washrooms: 2
Building
Basement: Finished
Basement 2: Full
Heat Type: Forced Air
Heat Source: Gas
Exterior: Brick
Exterior: Other
Water Supply Type: Drilled Well
Water Supply: Well
Special Designation: Unknown
Other Structures: Drive Shed
Parking
Driveway: Circular
Garage Spaces: 2
Garage Type: Attached
Covered Parking Spaces: 12
Total Parking Spaces: 14
Fees
Tax Year: 2018
Tax Legal Description: Pt Lt Conc 6 W Flm, Being Pts 1, 2 & 3 *Cont
Taxes: $4,338
Highlights
Feature: Campground
Feature: Golf
Feature: Sloping
Land
Cross Street: Hwy 6 N To Safari Rd
Municipality District: Hamilton
Fronting On: South
Pool: None
Sewer: Septic
Lot Depth: 335.27 Feet
Lot Frontage: 130 Feet
Acres: .50-1.99
Additional Media
- Virtual Tour: https://www.burlington-hamiltonrealestate.com/646-safari-road
Rooms
Room details for 646 Safari Road, Hamilton
| Type | Dimensions | Description |
|---|---|---|
| Kitchen Main | 3.05 x 3.96 | |
| Living Main | 3.96 x 4.27 | |
| Dining Main | 2.74 x 2.74 | |
| Master Main | 3.35 x 3.96 | |
| Br Main | 3.05 x 3.96 | |
| Den Main | 3.05 x 3.05 | |
| Loft 2nd | 3.66 x 6.10 | |
| Br Bsmt | - | |
| Laundry Bsmt | - | |
| Rec Bsmt | - | |
| Other Bsmt | - |
| XXXXXXXX | XXX XX, XXXX |
XXXX XXX XXXX |
$XXX,XXX |
| XXX XX, XXXX |
XXXXXX XXX XXXX |
$XXX,XXX |
| XXXXXXXX XXXX | XXX XX, XXXX | $715,000 XXX XXXX |
| XXXXXXXX XXXXXX | XXX XX, XXXX | $679,800 XXX XXXX |

Millgrove Public School
Elementary: PublicSpencer Valley Public School
Elementary: PublicFlamborough Centre School
Elementary: PublicOur Lady of Mount Carmel Catholic Elementary School
Elementary: CatholicKilbride Public School
Elementary: PublicBalaclava Public School
Elementary: PublicÉcole secondaire Georges-P-Vanier
Secondary: PublicDundas Valley Secondary School
Secondary: PublicSt. Mary Catholic Secondary School
Secondary: CatholicAncaster High School
Secondary: PublicWaterdown District High School
Secondary: PublicWestdale Secondary School
Secondary: Public

