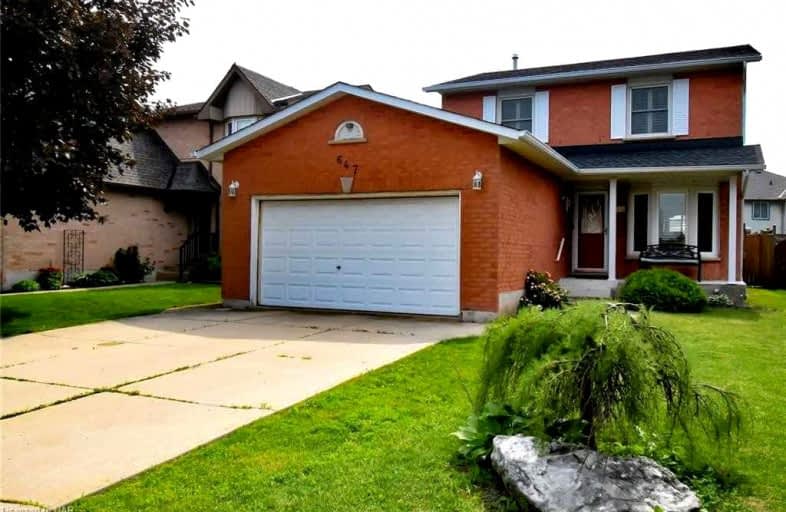
Lincoln Alexander Public School
Elementary: Public
0.43 km
Cecil B Stirling School
Elementary: Public
1.25 km
St. Teresa of Calcutta Catholic Elementary School
Elementary: Catholic
0.30 km
St. John Paul II Catholic Elementary School
Elementary: Catholic
0.92 km
Templemead Elementary School
Elementary: Public
1.11 km
Lawfield Elementary School
Elementary: Public
1.45 km
Vincent Massey/James Street
Secondary: Public
2.54 km
ÉSAC Mère-Teresa
Secondary: Catholic
2.58 km
St. Charles Catholic Adult Secondary School
Secondary: Catholic
3.89 km
Nora Henderson Secondary School
Secondary: Public
1.77 km
Sherwood Secondary School
Secondary: Public
3.76 km
St. Jean de Brebeuf Catholic Secondary School
Secondary: Catholic
0.65 km














