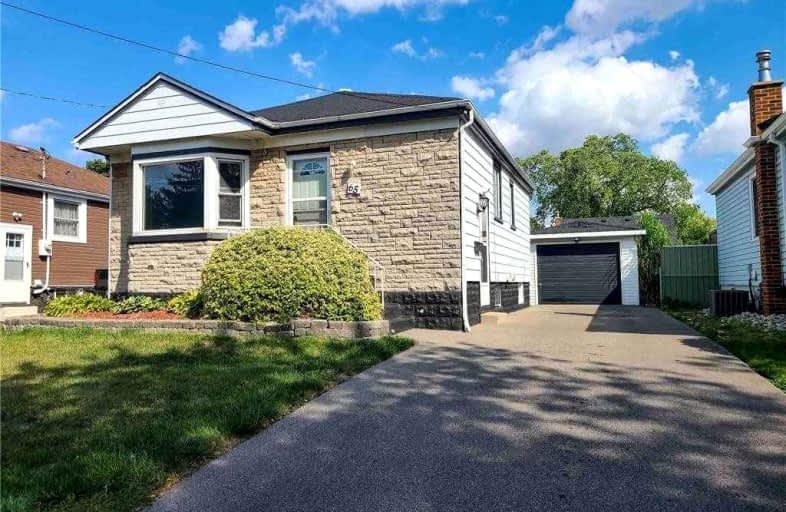
Sacred Heart of Jesus Catholic Elementary School
Elementary: Catholic
1.12 km
ÉÉC Notre-Dame
Elementary: Catholic
0.62 km
Blessed Sacrament Catholic Elementary School
Elementary: Catholic
1.04 km
St. Margaret Mary Catholic Elementary School
Elementary: Catholic
1.58 km
Adelaide Hoodless Public School
Elementary: Public
1.02 km
Highview Public School
Elementary: Public
0.80 km
Vincent Massey/James Street
Secondary: Public
1.32 km
ÉSAC Mère-Teresa
Secondary: Catholic
2.64 km
Nora Henderson Secondary School
Secondary: Public
2.34 km
Delta Secondary School
Secondary: Public
1.95 km
Sherwood Secondary School
Secondary: Public
1.50 km
Cathedral High School
Secondary: Catholic
2.16 km














