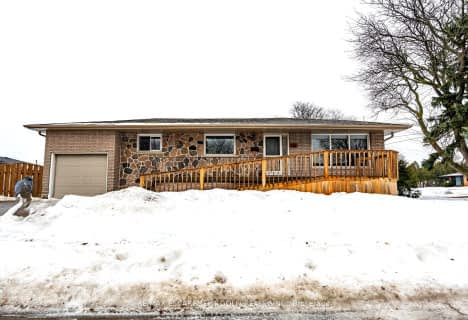
Lincoln Alexander Public School
Elementary: Public
0.86 km
Cecil B Stirling School
Elementary: Public
1.45 km
St. Teresa of Calcutta Catholic Elementary School
Elementary: Catholic
0.86 km
St. John Paul II Catholic Elementary School
Elementary: Catholic
0.75 km
Templemead Elementary School
Elementary: Public
0.97 km
Ray Lewis (Elementary) School
Elementary: Public
1.30 km
Vincent Massey/James Street
Secondary: Public
3.09 km
ÉSAC Mère-Teresa
Secondary: Catholic
2.97 km
St. Charles Catholic Adult Secondary School
Secondary: Catholic
4.35 km
Nora Henderson Secondary School
Secondary: Public
2.27 km
Westmount Secondary School
Secondary: Public
4.15 km
St. Jean de Brebeuf Catholic Secondary School
Secondary: Catholic
0.37 km







