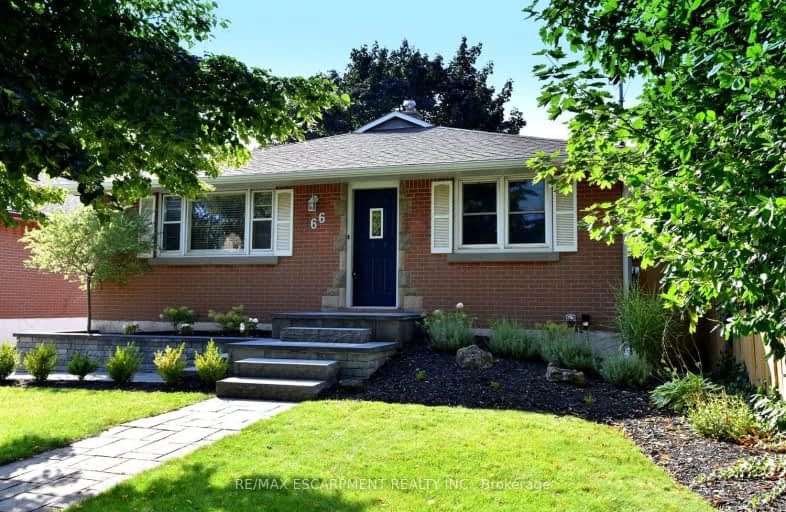Very Walkable
- Most errands can be accomplished on foot.
80
/100
Good Transit
- Some errands can be accomplished by public transportation.
53
/100
Bikeable
- Some errands can be accomplished on bike.
53
/100

ÉÉC Notre-Dame
Elementary: Catholic
1.17 km
École élémentaire Pavillon de la jeunesse
Elementary: Public
1.16 km
Blessed Sacrament Catholic Elementary School
Elementary: Catholic
0.58 km
St. Margaret Mary Catholic Elementary School
Elementary: Catholic
1.09 km
Adelaide Hoodless Public School
Elementary: Public
1.57 km
Highview Public School
Elementary: Public
0.44 km
Vincent Massey/James Street
Secondary: Public
0.84 km
ÉSAC Mère-Teresa
Secondary: Catholic
2.10 km
Nora Henderson Secondary School
Secondary: Public
1.80 km
Delta Secondary School
Secondary: Public
2.12 km
Sherwood Secondary School
Secondary: Public
1.18 km
Cathedral High School
Secondary: Catholic
2.62 km
-
Sam Lawrence Park
Concession St, Hamilton ON 2.78km -
Corktown Park
Forest Ave, Hamilton ON 2.89km -
Wellington Square
351 King St W, Hamilton ON L9H 1W8 3.06km
-
CIBC
997 Fennell Ave E, Hamilton ON L8T 1R1 0.37km -
TD Bank Financial Group
1119 Fennell Ave E (Upper Ottawa St), Hamilton ON L8T 1S2 0.98km -
BMO Bank of Montreal
999 Upper Wentworth Csc, Hamilton ON L9A 5C5 2.45km














