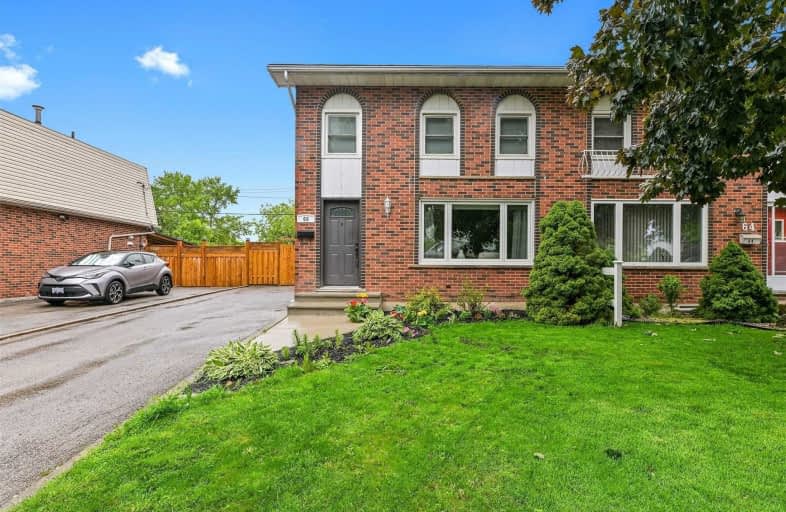
Glen Echo Junior Public School
Elementary: Public
1.50 km
Glen Brae Middle School
Elementary: Public
1.68 km
St. Luke Catholic Elementary School
Elementary: Catholic
0.81 km
Elizabeth Bagshaw School
Elementary: Public
1.02 km
Billy Green Elementary School
Elementary: Public
1.54 km
Sir Wilfrid Laurier Public School
Elementary: Public
0.44 km
ÉSAC Mère-Teresa
Secondary: Catholic
3.29 km
Delta Secondary School
Secondary: Public
3.68 km
Glendale Secondary School
Secondary: Public
1.38 km
Sir Winston Churchill Secondary School
Secondary: Public
2.70 km
Sherwood Secondary School
Secondary: Public
3.27 km
Saltfleet High School
Secondary: Public
3.49 km














