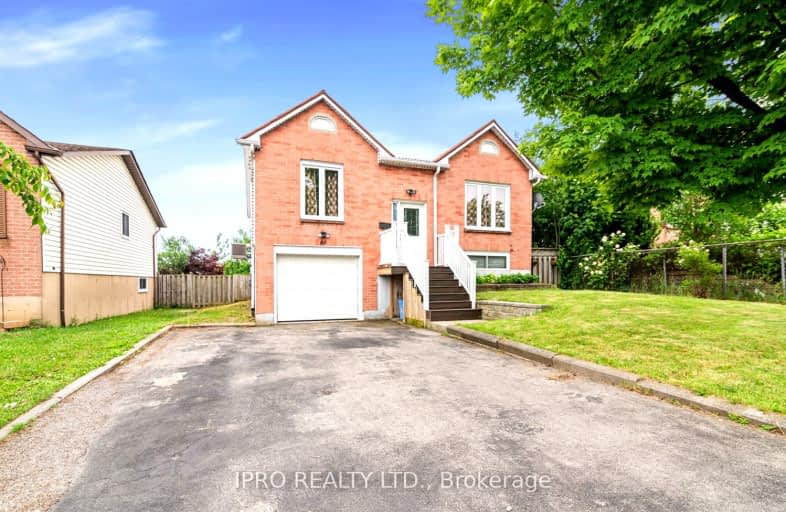Somewhat Walkable
- Some errands can be accomplished on foot.
62
/100
Some Transit
- Most errands require a car.
43
/100
Somewhat Bikeable
- Most errands require a car.
43
/100

Lincoln Alexander Public School
Elementary: Public
0.48 km
St. Kateri Tekakwitha Catholic Elementary School
Elementary: Catholic
0.59 km
Cecil B Stirling School
Elementary: Public
0.39 km
St. Teresa of Calcutta Catholic Elementary School
Elementary: Catholic
0.80 km
Templemead Elementary School
Elementary: Public
0.80 km
Lawfield Elementary School
Elementary: Public
1.28 km
Vincent Massey/James Street
Secondary: Public
2.27 km
ÉSAC Mère-Teresa
Secondary: Catholic
1.80 km
Nora Henderson Secondary School
Secondary: Public
1.27 km
Sherwood Secondary School
Secondary: Public
3.18 km
St. Jean de Brebeuf Catholic Secondary School
Secondary: Catholic
1.45 km
Bishop Ryan Catholic Secondary School
Secondary: Catholic
3.57 km
-
Fay Avenue Park
Hamilton ON L8T 2B8 2.47km -
Peace Memorial playground
Crockett St (east 36th st), Hamilton ON 3.16km -
William Bethune Park
3.19km
-
Localcoin Bitcoin ATM - Top's Discount Foods
969 Upper Ottawa St, Hamilton ON L8T 4V9 1.2km -
TD Bank Financial Group
867 Rymal Rd E (Upper Gage Ave), Hamilton ON L8W 1B6 1.43km -
BMO Bank of Montreal
999 Upper Wentworth Csc, Hamilton ON L9A 5C5 1.94km














