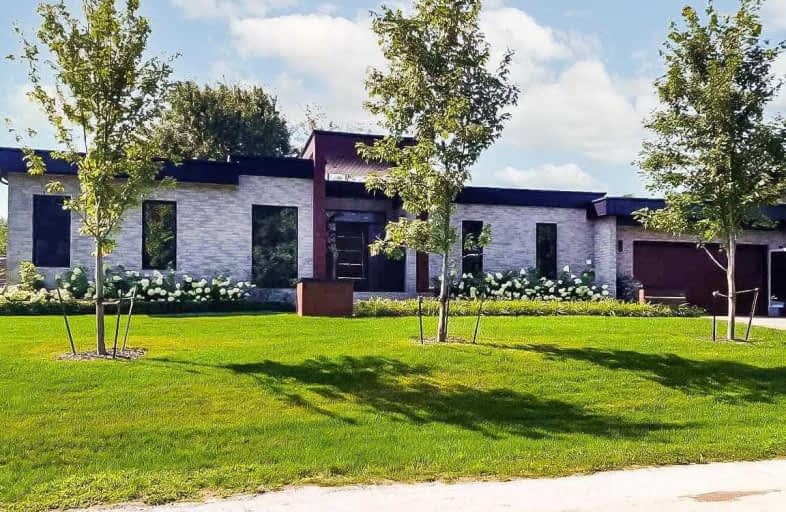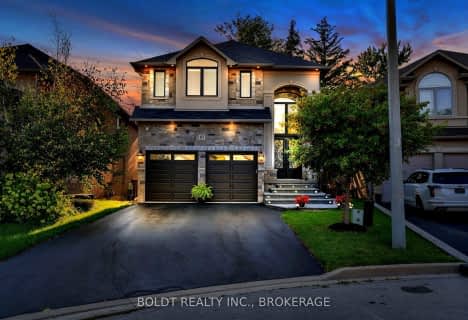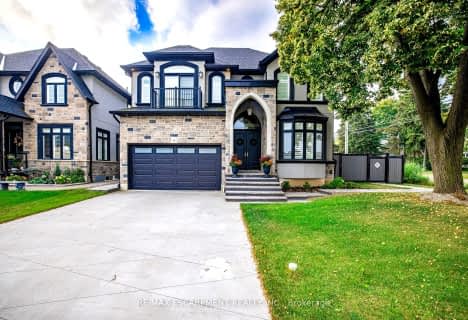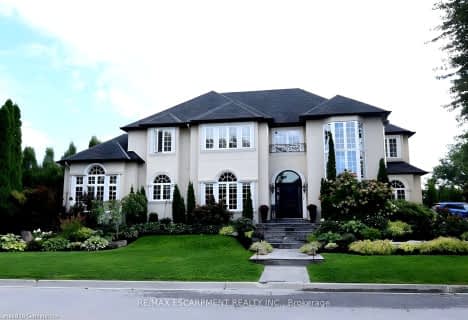
3D Walkthrough

Tiffany Hills Elementary Public School
Elementary: Public
2.24 km
Glenwood Special Day School
Elementary: Public
3.05 km
Rousseau Public School
Elementary: Public
0.51 km
Holy Name of Mary Catholic Elementary School
Elementary: Catholic
1.21 km
Immaculate Conception Catholic Elementary School
Elementary: Catholic
1.97 km
Ancaster Meadow Elementary Public School
Elementary: Public
0.66 km
Dundas Valley Secondary School
Secondary: Public
3.78 km
St. Mary Catholic Secondary School
Secondary: Catholic
3.78 km
Sir Allan MacNab Secondary School
Secondary: Public
2.80 km
Bishop Tonnos Catholic Secondary School
Secondary: Catholic
4.20 km
Ancaster High School
Secondary: Public
4.12 km
St. Thomas More Catholic Secondary School
Secondary: Catholic
3.35 km













