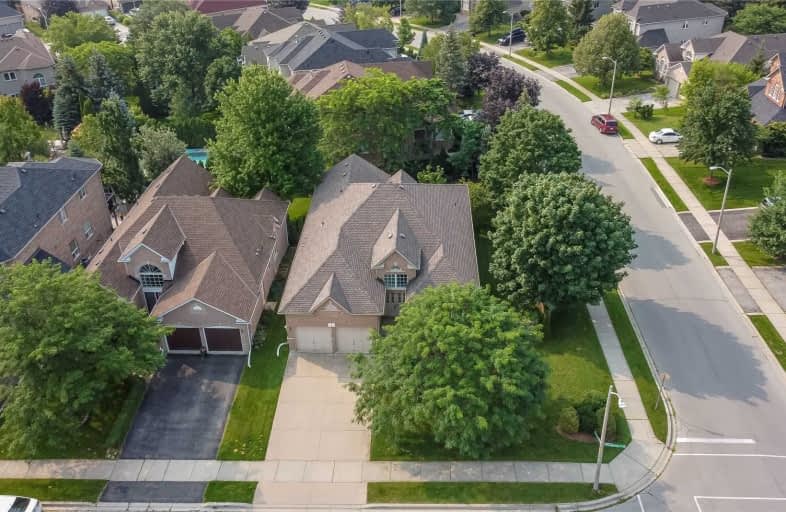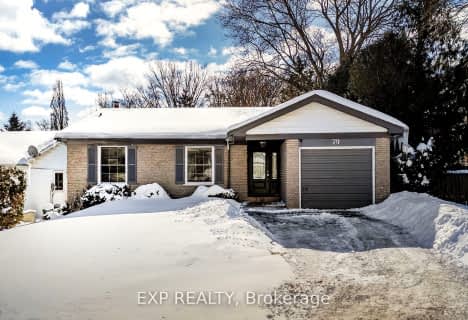
Spencer Valley Public School
Elementary: Public
2.98 km
St. Augustine Catholic Elementary School
Elementary: Catholic
2.83 km
St. Bernadette Catholic Elementary School
Elementary: Catholic
1.39 km
Dundana Public School
Elementary: Public
3.14 km
Dundas Central Public School
Elementary: Public
2.58 km
Sir William Osler Elementary School
Elementary: Public
0.97 km
Dundas Valley Secondary School
Secondary: Public
1.16 km
St. Mary Catholic Secondary School
Secondary: Catholic
5.08 km
Sir Allan MacNab Secondary School
Secondary: Public
6.41 km
Bishop Tonnos Catholic Secondary School
Secondary: Catholic
6.86 km
Ancaster High School
Secondary: Public
5.43 km
St. Thomas More Catholic Secondary School
Secondary: Catholic
7.86 km









