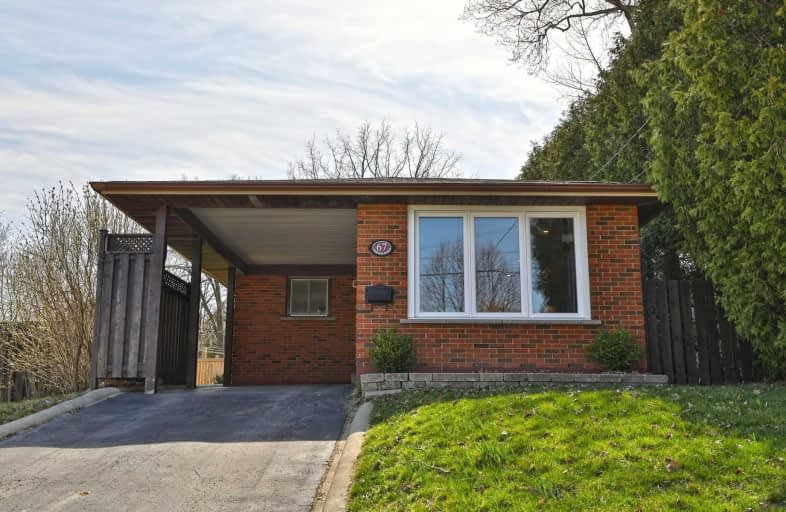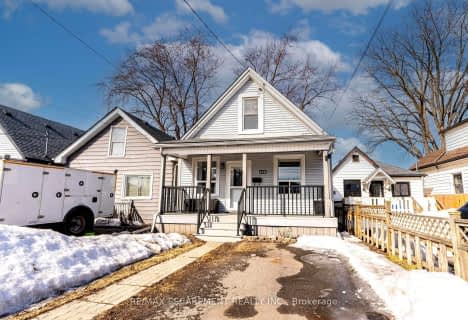
Westview Middle School
Elementary: Public
0.52 km
Westwood Junior Public School
Elementary: Public
0.60 km
James MacDonald Public School
Elementary: Public
0.96 km
Ridgemount Junior Public School
Elementary: Public
0.75 km
ÉÉC Monseigneur-de-Laval
Elementary: Catholic
1.20 km
Annunciation of Our Lord Catholic Elementary School
Elementary: Catholic
0.61 km
Turning Point School
Secondary: Public
3.66 km
St. Charles Catholic Adult Secondary School
Secondary: Catholic
2.00 km
Sir Allan MacNab Secondary School
Secondary: Public
2.92 km
Westmount Secondary School
Secondary: Public
0.70 km
St. Jean de Brebeuf Catholic Secondary School
Secondary: Catholic
3.15 km
St. Thomas More Catholic Secondary School
Secondary: Catholic
2.78 km














