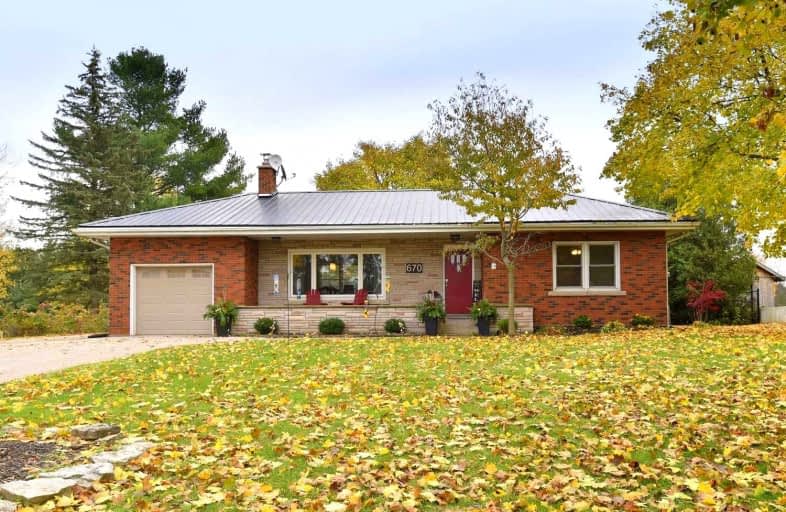Sold on Nov 30, 2021
Note: Property is not currently for sale or for rent.

-
Type: Detached
-
Style: Bungalow
-
Size: 1100 sqft
-
Lot Size: 100 x 350 Feet
-
Age: 51-99 years
-
Taxes: $4,057 per year
-
Days on Site: 6 Days
-
Added: Nov 24, 2021 (6 days on market)
-
Updated:
-
Last Checked: 2 months ago
-
MLS®#: X5441862
-
Listed By: Voortman realty inc.
Amazing Opportunity To Own This Totally Updated Bungalow Located On A Large 100Ft By 350Ft Deep Country Lot Yet All Within Driving Distance Of Dundas, Hamilton And Cambridge And Walking Distance To The New Rockton Elementary School. Totally Renovated Kitchen With All New Appliances, Cabinets, Counter Tops And Flooring. Furnace And A/C Replaced In 2018. From The Dining Room Walk Onto The Large Back Deck Installed In 2019 And Enjoy Breathtaking Sunrises.
Extras
New Master Bdrm 2018. Complete Water System 2021 Incl. Water Softener, Ultra Violet Light & Filtering System. Refinished Bsmt W/Wood Burning Stove 2017. Maintenance Free Metal Roof**Interboard Listing: Hamilton - Burlington R. E. Assoc**
Property Details
Facts for 670 Thompson Road, Hamilton
Status
Days on Market: 6
Last Status: Sold
Sold Date: Nov 30, 2021
Closed Date: Jan 14, 2022
Expiry Date: May 24, 2022
Sold Price: $1,325,670
Unavailable Date: Nov 30, 2021
Input Date: Nov 25, 2021
Prior LSC: Listing with no contract changes
Property
Status: Sale
Property Type: Detached
Style: Bungalow
Size (sq ft): 1100
Age: 51-99
Area: Hamilton
Community: Rural Flamborough
Availability Date: Flexible
Assessment Amount: $420,000
Assessment Year: 2016
Inside
Bedrooms: 4
Bathrooms: 2
Kitchens: 1
Rooms: 6
Den/Family Room: No
Air Conditioning: Central Air
Fireplace: Yes
Washrooms: 2
Building
Basement: Finished
Basement 2: Full
Heat Type: Forced Air
Heat Source: Gas
Exterior: Brick
Water Supply: Well
Special Designation: Accessibility
Parking
Driveway: Pvt Double
Garage Spaces: 1
Garage Type: Attached
Covered Parking Spaces: 2
Total Parking Spaces: 3
Fees
Tax Year: 2021
Tax Legal Description: Pt Lt 23 Con 4 Beverly, Pts 1 & 2 On 62R15766
Taxes: $4,057
Highlights
Feature: Level
Feature: Wooded/Treed
Land
Cross Street: Hwy 8
Municipality District: Hamilton
Fronting On: East
Parcel Number: 17555025
Pool: None
Sewer: Septic
Lot Depth: 350 Feet
Lot Frontage: 100 Feet
Acres: .50-1.99
Additional Media
- Virtual Tour: http://www.venturehomes.ca/virtualtour.asp?tourid=62334
Rooms
Room details for 670 Thompson Road, Hamilton
| Type | Dimensions | Description |
|---|---|---|
| Foyer Main | 1.83 x 3.35 | |
| Kitchen Main | 3.35 x 4.34 | |
| Dining Main | 3.35 x 3.66 | |
| Living Main | 3.96 x 5.51 | |
| Prim Bdrm Main | 3.38 x 5.79 | |
| Br Main | 3.66 x 3.66 | |
| 2nd Br Main | 3.05 x 3.45 | |
| Bathroom Main | 2.13 x 2.44 | 4 Pc Bath |
| Rec Bsmt | 7.32 x 7.32 | |
| Br Bsmt | 3.35 x 3.38 | |
| Laundry Bsmt | 3.05 x 3.05 | |
| Bathroom Bsmt | 2.44 x 2.44 | 4 Pc Bath |
| XXXXXXXX | XXX XX, XXXX |
XXXX XXX XXXX |
$X,XXX,XXX |
| XXX XX, XXXX |
XXXXXX XXX XXXX |
$XXX,XXX |
| XXXXXXXX XXXX | XXX XX, XXXX | $1,325,670 XXX XXXX |
| XXXXXXXX XXXXXX | XXX XX, XXXX | $999,899 XXX XXXX |

Queen's Rangers Public School
Elementary: PublicBeverly Central Public School
Elementary: PublicSpencer Valley Public School
Elementary: PublicDr John Seaton Senior Public School
Elementary: PublicC H Bray School
Elementary: PublicSir William Osler Elementary School
Elementary: PublicW Ross Macdonald Deaf Blind Secondary School
Secondary: ProvincialW Ross Macdonald Provincial Secondary School
Secondary: ProvincialDundas Valley Secondary School
Secondary: PublicSt. Mary Catholic Secondary School
Secondary: CatholicBishop Tonnos Catholic Secondary School
Secondary: CatholicAncaster High School
Secondary: Public

