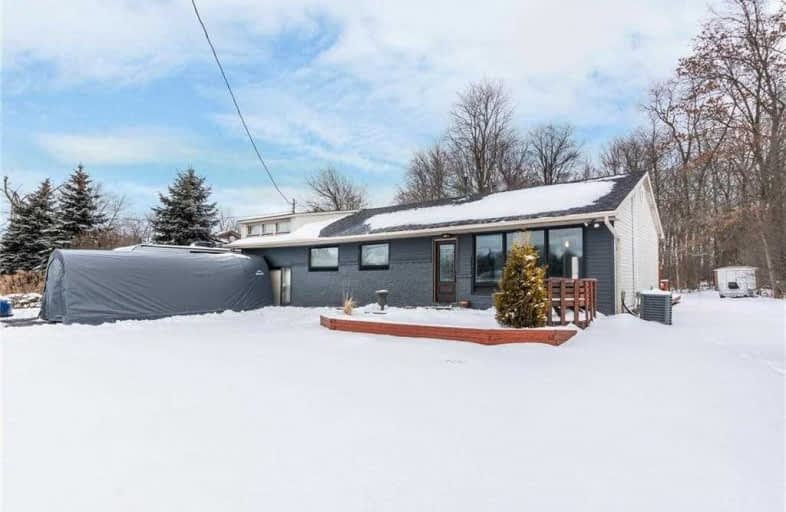Sold on Mar 02, 2020
Note: Property is not currently for sale or for rent.

-
Type: Detached
-
Style: Bungalow
-
Size: 1100 sqft
-
Lot Size: 100 x 200 Feet
-
Age: 51-99 years
-
Taxes: $2,687 per year
-
Days on Site: 21 Days
-
Added: Feb 10, 2020 (3 weeks on market)
-
Updated:
-
Last Checked: 2 months ago
-
MLS®#: X4688324
-
Listed By: Re/max escarpment realty inc., brokerage
Attention First Time Home Buyers & Down Sizers Looking For Amazing Value And Inspired Country Living! Solid, Well Cared For Bungalow With A Master Suite Addition Situated On This Picturesque100X200 Ft Private Lot Backing Onto Nature!! Remodelled 4 Bed, 2 Baths Boasts Large Deck Off The Kitchen Eating Area And Plenty Of Storage Closets Throughout The Home. Great Attached Garage With Access To Master Suite Which Could Suit Private Home Office Set Up.
Extras
Rental Items: Hot Water Heater Inclusions: Fridge, Stove, Dishwasher, Washer, Dryer, 2 Garage Door Remotes Exclusions: Tv & Brackets, Tarp Shelter
Property Details
Facts for 673 Glancaster Road, Hamilton
Status
Days on Market: 21
Last Status: Sold
Sold Date: Mar 02, 2020
Closed Date: May 27, 2020
Expiry Date: Jun 30, 2020
Sold Price: $525,000
Unavailable Date: Mar 02, 2020
Input Date: Feb 10, 2020
Prior LSC: Sold
Property
Status: Sale
Property Type: Detached
Style: Bungalow
Size (sq ft): 1100
Age: 51-99
Area: Hamilton
Community: Mount Hope
Availability Date: Flexible
Assessment Amount: $277,000
Assessment Year: 2016
Inside
Bedrooms: 4
Bathrooms: 2
Kitchens: 1
Rooms: 10
Den/Family Room: No
Air Conditioning: Central Air
Fireplace: No
Washrooms: 2
Building
Basement: Crawl Space
Heat Type: Forced Air
Heat Source: Gas
Exterior: Stone
Exterior: Vinyl Siding
Water Supply: Municipal
Special Designation: Unknown
Parking
Driveway: Pvt Double
Garage Spaces: 1
Garage Type: Attached
Covered Parking Spaces: 6
Total Parking Spaces: 7
Fees
Tax Year: 2019
Tax Legal Description: Lt 37, Registrar's Compiled Plan 1440 ; Glanbrook
Taxes: $2,687
Land
Cross Street: Rymal Rd W
Municipality District: Hamilton
Fronting On: East
Pool: None
Sewer: Septic
Lot Depth: 200 Feet
Lot Frontage: 100 Feet
Acres: < .50
Rooms
Room details for 673 Glancaster Road, Hamilton
| Type | Dimensions | Description |
|---|---|---|
| Foyer Main | - | |
| Living Main | 5.11 x 4.37 | |
| Kitchen Main | 2.92 x 4.06 | |
| Dining Main | 2.41 x 3.38 | |
| Br Main | 2.69 x 3.73 | |
| 2nd Br Main | 3.23 x 3.48 | |
| Bathroom Main | - | 4 Pc Bath |
| 3rd Br Main | 2.87 x 3.30 | |
| Master 2nd | 3.71 x 7.85 | |
| Bathroom 2nd | - | 2 Pc Bath |
| XXXXXXXX | XXX XX, XXXX |
XXXX XXX XXXX |
$XXX,XXX |
| XXX XX, XXXX |
XXXXXX XXX XXXX |
$XXX,XXX | |
| XXXXXXXX | XXX XX, XXXX |
XXXXXXX XXX XXXX |
|
| XXX XX, XXXX |
XXXXXX XXX XXXX |
$XXX,XXX |
| XXXXXXXX XXXX | XXX XX, XXXX | $525,000 XXX XXXX |
| XXXXXXXX XXXXXX | XXX XX, XXXX | $499,900 XXX XXXX |
| XXXXXXXX XXXXXXX | XXX XX, XXXX | XXX XXXX |
| XXXXXXXX XXXXXX | XXX XX, XXXX | $518,888 XXX XXXX |

Tiffany Hills Elementary Public School
Elementary: PublicSt. Vincent de Paul Catholic Elementary School
Elementary: CatholicMount Hope Public School
Elementary: PublicHoly Name of Mary Catholic Elementary School
Elementary: CatholicImmaculate Conception Catholic Elementary School
Elementary: CatholicSt. Thérèse of Lisieux Catholic Elementary School
Elementary: CatholicSt. Mary Catholic Secondary School
Secondary: CatholicSir Allan MacNab Secondary School
Secondary: PublicBishop Tonnos Catholic Secondary School
Secondary: CatholicWestmount Secondary School
Secondary: PublicSt. Jean de Brebeuf Catholic Secondary School
Secondary: CatholicSt. Thomas More Catholic Secondary School
Secondary: Catholic

