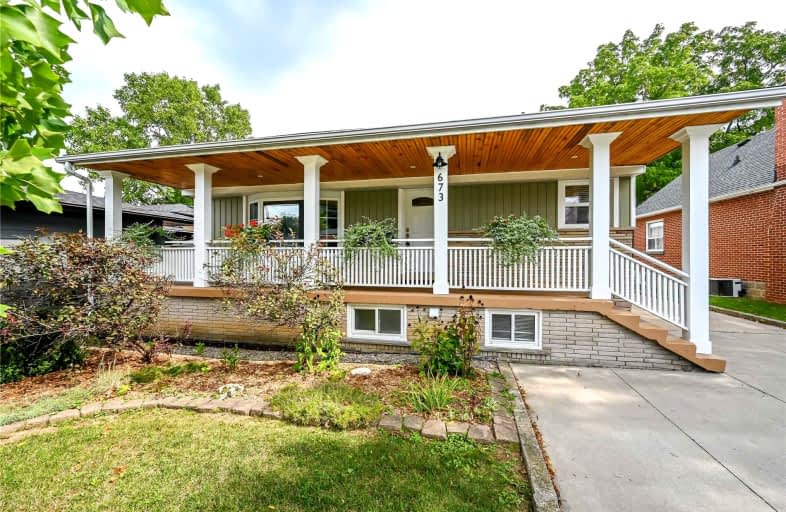
Westview Middle School
Elementary: Public
0.50 km
Westwood Junior Public School
Elementary: Public
0.60 km
James MacDonald Public School
Elementary: Public
0.92 km
Ridgemount Junior Public School
Elementary: Public
0.78 km
ÉÉC Monseigneur-de-Laval
Elementary: Catholic
1.22 km
Annunciation of Our Lord Catholic Elementary School
Elementary: Catholic
0.59 km
Turning Point School
Secondary: Public
3.69 km
St. Charles Catholic Adult Secondary School
Secondary: Catholic
2.04 km
Sir Allan MacNab Secondary School
Secondary: Public
2.90 km
Westmount Secondary School
Secondary: Public
0.69 km
St. Jean de Brebeuf Catholic Secondary School
Secondary: Catholic
3.15 km
St. Thomas More Catholic Secondary School
Secondary: Catholic
2.75 km














