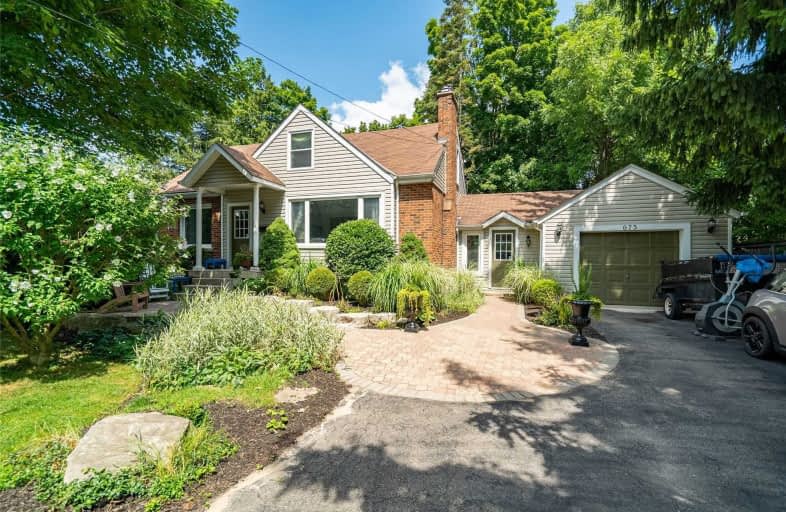
Tiffany Hills Elementary Public School
Elementary: Public
2.73 km
Rousseau Public School
Elementary: Public
0.48 km
Dundana Public School
Elementary: Public
3.05 km
Holy Name of Mary Catholic Elementary School
Elementary: Catholic
1.68 km
Immaculate Conception Catholic Elementary School
Elementary: Catholic
2.49 km
Ancaster Meadow Elementary Public School
Elementary: Public
1.18 km
Dundas Valley Secondary School
Secondary: Public
3.25 km
St. Mary Catholic Secondary School
Secondary: Catholic
3.53 km
Sir Allan MacNab Secondary School
Secondary: Public
2.94 km
Bishop Tonnos Catholic Secondary School
Secondary: Catholic
4.43 km
Ancaster High School
Secondary: Public
4.13 km
St. Thomas More Catholic Secondary School
Secondary: Catholic
3.75 km





