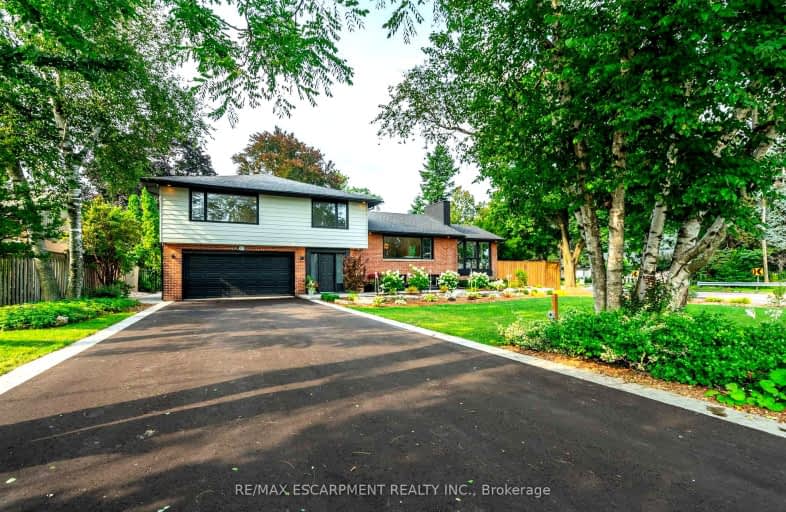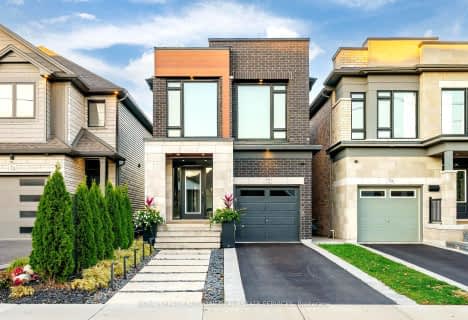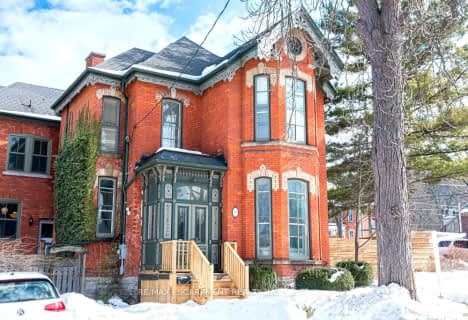Somewhat Walkable
- Some errands can be accomplished on foot.
51
/100
Some Transit
- Most errands require a car.
46
/100
Somewhat Bikeable
- Most errands require a car.
33
/100

Holbrook Junior Public School
Elementary: Public
0.90 km
Mountview Junior Public School
Elementary: Public
1.22 km
Canadian Martyrs Catholic Elementary School
Elementary: Catholic
1.58 km
Regina Mundi Catholic Elementary School
Elementary: Catholic
1.35 km
Dalewood Senior Public School
Elementary: Public
1.48 km
Chedoke Middle School
Elementary: Public
0.83 km
École secondaire Georges-P-Vanier
Secondary: Public
2.70 km
St. Mary Catholic Secondary School
Secondary: Catholic
1.63 km
Sir Allan MacNab Secondary School
Secondary: Public
1.76 km
Westdale Secondary School
Secondary: Public
1.82 km
Westmount Secondary School
Secondary: Public
2.36 km
St. Thomas More Catholic Secondary School
Secondary: Catholic
3.56 km
-
Cliffview Park
0.35km -
Alexander Park
259 Whitney Ave (Whitney and Rifle Range), Hamilton ON 1.58km -
William McCulloch Park
77 Purnell Dr, Hamilton ON L9C 4Y4 1.86km
-
CIBC
1015 King St W, Hamilton ON L8S 1L3 1.92km -
CIBC
610 King St W, Hamilton ON L8P 1C2 2.77km -
Scotiabank
751 Upper James St, Hamilton ON L9C 3A1 3.09km













