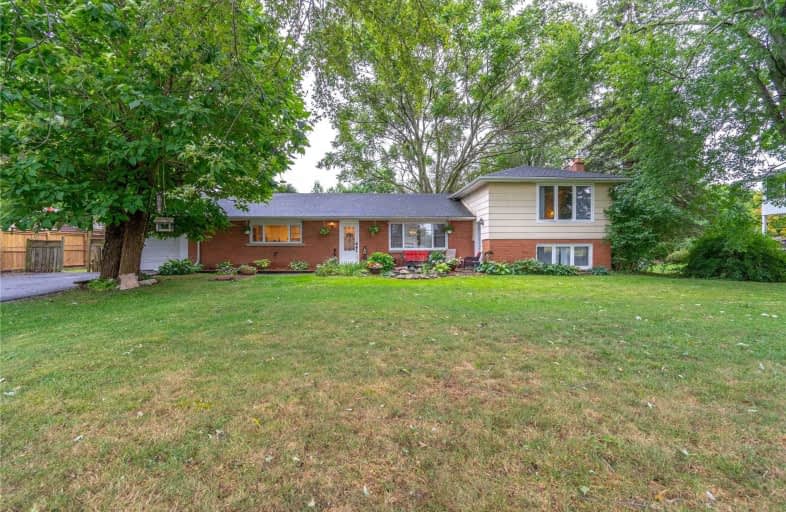Sold on Sep 21, 2020
Note: Property is not currently for sale or for rent.

-
Type: Detached
-
Style: Sidesplit 3
-
Size: 1500 sqft
-
Lot Size: 100 x 150 Feet
-
Age: 51-99 years
-
Taxes: $3,715 per year
-
Days on Site: 12 Days
-
Added: Sep 09, 2020 (1 week on market)
-
Updated:
-
Last Checked: 2 months ago
-
MLS®#: X4908637
-
Listed By: Keller williams complete realty, brokerage
This Gorgeous 3 Level Sidesplit Home Has 3+1 Bedrooms, 2 Bathrooms And Over 1600 Sqft Of Comfortable Living. Enjoy Remarkable Features Throughout Including Ample Natural Lighting, Hardwood Flooring And A Beautiful Gas Fireplace. Entertain In The Spacious Kitchen With Plenty Of Storage Space, Trendy Subway Tile Backsplash And Granite Countertops.Situated On A Spacious Lot With Mature Trees, Wooden Backyard Deck And Septic Tank On Site.
Extras
See Sch C
Property Details
Facts for 676 Thompson Road, Hamilton
Status
Days on Market: 12
Last Status: Sold
Sold Date: Sep 21, 2020
Closed Date: Nov 13, 2020
Expiry Date: Nov 30, 2020
Sold Price: $655,000
Unavailable Date: Sep 21, 2020
Input Date: Sep 11, 2020
Property
Status: Sale
Property Type: Detached
Style: Sidesplit 3
Size (sq ft): 1500
Age: 51-99
Area: Hamilton
Community: Rockton
Availability Date: Flexible
Assessment Amount: $376,000
Assessment Year: 2016
Inside
Bedrooms: 3
Bedrooms Plus: 1
Bathrooms: 2
Kitchens: 1
Rooms: 6
Den/Family Room: Yes
Air Conditioning: Central Air
Fireplace: Yes
Washrooms: 2
Building
Basement: Finished
Basement 2: Full
Heat Type: Forced Air
Heat Source: Propane
Exterior: Alum Siding
Exterior: Brick
Water Supply Type: Drilled Well
Water Supply: Well
Special Designation: Unknown
Parking
Driveway: Pvt Double
Garage Spaces: 1
Garage Type: Carport
Covered Parking Spaces: 6
Total Parking Spaces: 7
Fees
Tax Year: 2019
Tax Legal Description: See Sch C
Taxes: $3,715
Highlights
Feature: Wooded/Treed
Land
Cross Street: Highway 8 To Thompso
Municipality District: Hamilton
Fronting On: East
Parcel Number: 17555009
Pool: None
Sewer: Septic
Lot Depth: 150 Feet
Lot Frontage: 100 Feet
Acres: < .50
Additional Media
- Virtual Tour: https://youriguide.com/676_thompson_rd_hamilton_on
Rooms
Room details for 676 Thompson Road, Hamilton
| Type | Dimensions | Description |
|---|---|---|
| Dining Main | 17.50 x 10.11 | |
| Kitchen Main | 14.00 x 10.10 | |
| Laundry Main | 6.50 x 10.10 | |
| Br Main | 11.50 x 11.00 | |
| Bathroom Main | - | 4 Pc Bath |
| Br Main | 12.11 x 11.11 | |
| Sunroom Main | 12.70 x 7.90 | |
| Family 2nd | 13.10 x 15.70 | Fireplace |
| Master 2nd | 10.10 x 14.30 | |
| Bathroom 2nd | - | 3 Pc Bath |
| Rec Bsmt | 11.10 x 14.50 | |
| Br Bsmt | 8.11 x 8.90 |
| XXXXXXXX | XXX XX, XXXX |
XXXX XXX XXXX |
$XXX,XXX |
| XXX XX, XXXX |
XXXXXX XXX XXXX |
$XXX,XXX |
| XXXXXXXX XXXX | XXX XX, XXXX | $655,000 XXX XXXX |
| XXXXXXXX XXXXXX | XXX XX, XXXX | $674,900 XXX XXXX |

Queen's Rangers Public School
Elementary: PublicBeverly Central Public School
Elementary: PublicSpencer Valley Public School
Elementary: PublicDr John Seaton Senior Public School
Elementary: PublicC H Bray School
Elementary: PublicSir William Osler Elementary School
Elementary: PublicW Ross Macdonald Deaf Blind Secondary School
Secondary: ProvincialW Ross Macdonald Provincial Secondary School
Secondary: ProvincialMonsignor Doyle Catholic Secondary School
Secondary: CatholicDundas Valley Secondary School
Secondary: PublicBishop Tonnos Catholic Secondary School
Secondary: CatholicAncaster High School
Secondary: Public

