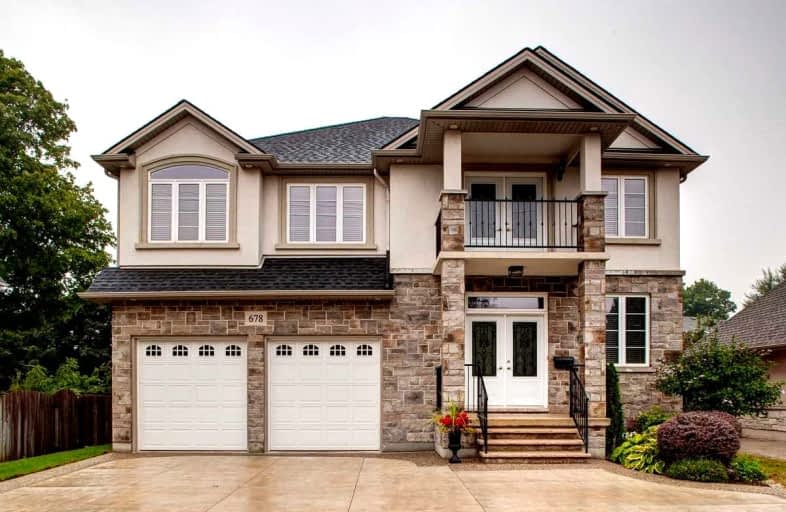Leased on Oct 19, 2022
Note: Property is not currently for sale or for rent.

-
Type: Detached
-
Style: 2-Storey
-
Lease Term: 1 Year
-
Possession: Vacant
-
All Inclusive: N
-
Lot Size: 52.59 x 89.99 Feet
-
Age: No Data
-
Days on Site: 6 Days
-
Added: Oct 13, 2022 (6 days on market)
-
Updated:
-
Last Checked: 3 months ago
-
MLS®#: X5794419
-
Listed By: Royal lepage new concept, brokerage
Amazing*Gorgeous 4 Bedroom, 4 Bath Custom Built Nestled Among Million$ Homes. Front Porch W/ Oversized Double Door Entry, Concrete Driveway W/ Turnaround, Welcoming Foyer W/ Soaring 17Ft Ceilings, Winding Hardwood Staircase, Luxury Open Concept Main Level, Granite Counters, Oak Staircase, Crown Molding, Double Garage, Pot Lights & Much More!
Extras
Custom 'Kitchencraft' Gourmet Kitchen W/ Tall Cabinets, Granite Soft-Close 4X9Ft Island, Backsplash W/ Undermount Lighting, Walk-In Pantry, Opens To Sun-Filled Great Room W/ Windows & 6Ft Concrete Fireplace Surround!
Property Details
Facts for 678 Garth Street, Hamilton
Status
Days on Market: 6
Last Status: Leased
Sold Date: Oct 19, 2022
Closed Date: Nov 01, 2022
Expiry Date: Jan 31, 2023
Sold Price: $3,550
Unavailable Date: Oct 19, 2022
Input Date: Oct 13, 2022
Prior LSC: Listing with no contract changes
Property
Status: Lease
Property Type: Detached
Style: 2-Storey
Area: Hamilton
Community: Westcliffe
Availability Date: Vacant
Inside
Bedrooms: 4
Bathrooms: 4
Kitchens: 1
Rooms: 7
Den/Family Room: Yes
Air Conditioning: Central Air
Fireplace: Yes
Laundry: Ensuite
Washrooms: 4
Utilities
Utilities Included: N
Building
Basement: Full
Basement 2: Unfinished
Heat Type: Forced Air
Heat Source: Gas
Exterior: Stone
Exterior: Stucco/Plaster
Private Entrance: Y
Water Supply: Municipal
Special Designation: Unknown
Parking
Driveway: Private
Parking Included: Yes
Garage Spaces: 2
Garage Type: Attached
Covered Parking Spaces: 4
Total Parking Spaces: 4
Fees
Cable Included: No
Central A/C Included: No
Common Elements Included: No
Heating Included: No
Hydro Included: No
Water Included: No
Highlights
Feature: Clear View
Feature: Hospital
Feature: Park
Feature: Place Of Worship
Land
Cross Street: Scenic Drive & Fenne
Municipality District: Hamilton
Fronting On: West
Pool: None
Sewer: Sewers
Lot Depth: 89.99 Feet
Lot Frontage: 52.59 Feet
Lot Irregularities: Regular Lot
Payment Frequency: Monthly
Additional Media
- Virtual Tour: http://www.photographyh.com/mls/c156/
Rooms
Room details for 678 Garth Street, Hamilton
| Type | Dimensions | Description |
|---|---|---|
| Living Main | 5.79 x 7.62 | Combined W/Dining, Gas Fireplace, Hardwood Floor |
| Dining Main | 5.79 x 7.62 | Combined W/Living, Hardwood Floor |
| Kitchen Main | 4.06 x 6.53 | Granite Counter, Hardwood Floor |
| Foyer Main | 4.11 x 6.55 | Hardwood Floor |
| Powder Rm Main | - | 2 Pc Bath, Granite Counter |
| Prim Bdrm 2nd | 4.72 x 5.79 | 6 Pc Ensuite, W/I Closet, Hardwood Floor |
| 2nd Br 2nd | 3.30 x 3.80 | Closet, Hardwood Floor |
| 3rd Br 2nd | 3.30 x 3.98 | Hardwood Floor |
| 4th Br 2nd | 3.30 x 3.96 | Hardwood Floor |
| Bathroom 2nd | - | Granite Counter |
| Laundry 2nd | - | |
| Bathroom Bsmt | - | 3 Pc Bath |
| XXXXXXXX | XXX XX, XXXX |
XXXXXX XXX XXXX |
$X,XXX |
| XXX XX, XXXX |
XXXXXX XXX XXXX |
$X,XXX | |
| XXXXXXXX | XXX XX, XXXX |
XXXXXXX XXX XXXX |
|
| XXX XX, XXXX |
XXXXXX XXX XXXX |
$X,XXX,XXX | |
| XXXXXXXX | XXX XX, XXXX |
XXXXXXX XXX XXXX |
|
| XXX XX, XXXX |
XXXXXX XXX XXXX |
$X,XXX,XXX | |
| XXXXXXXX | XXX XX, XXXX |
XXXXXX XXX XXXX |
$X,XXX |
| XXX XX, XXXX |
XXXXXX XXX XXXX |
$X,XXX | |
| XXXXXXXX | XXX XX, XXXX |
XXXXXXX XXX XXXX |
|
| XXX XX, XXXX |
XXXXXX XXX XXXX |
$XXX,XXX | |
| XXXXXXXX | XXX XX, XXXX |
XXXXXX XXX XXXX |
$X,XXX |
| XXX XX, XXXX |
XXXXXX XXX XXXX |
$X,XXX | |
| XXXXXXXX | XXX XX, XXXX |
XXXXXXX XXX XXXX |
|
| XXX XX, XXXX |
XXXXXX XXX XXXX |
$XXX,XXX | |
| XXXXXXXX | XXX XX, XXXX |
XXXX XXX XXXX |
$XXX,XXX |
| XXX XX, XXXX |
XXXXXX XXX XXXX |
$XXX,XXX |
| XXXXXXXX XXXXXX | XXX XX, XXXX | $3,550 XXX XXXX |
| XXXXXXXX XXXXXX | XXX XX, XXXX | $3,500 XXX XXXX |
| XXXXXXXX XXXXXXX | XXX XX, XXXX | XXX XXXX |
| XXXXXXXX XXXXXX | XXX XX, XXXX | $1,350,000 XXX XXXX |
| XXXXXXXX XXXXXXX | XXX XX, XXXX | XXX XXXX |
| XXXXXXXX XXXXXX | XXX XX, XXXX | $1,390,000 XXX XXXX |
| XXXXXXXX XXXXXX | XXX XX, XXXX | $3,000 XXX XXXX |
| XXXXXXXX XXXXXX | XXX XX, XXXX | $3,000 XXX XXXX |
| XXXXXXXX XXXXXXX | XXX XX, XXXX | XXX XXXX |
| XXXXXXXX XXXXXX | XXX XX, XXXX | $945,000 XXX XXXX |
| XXXXXXXX XXXXXX | XXX XX, XXXX | $2,950 XXX XXXX |
| XXXXXXXX XXXXXX | XXX XX, XXXX | $3,000 XXX XXXX |
| XXXXXXXX XXXXXXX | XXX XX, XXXX | XXX XXXX |
| XXXXXXXX XXXXXX | XXX XX, XXXX | $999,000 XXX XXXX |
| XXXXXXXX XXXX | XXX XX, XXXX | $860,000 XXX XXXX |
| XXXXXXXX XXXXXX | XXX XX, XXXX | $895,900 XXX XXXX |

Buchanan Park School
Elementary: PublicWestwood Junior Public School
Elementary: PublicÉÉC Monseigneur-de-Laval
Elementary: CatholicSt. Joseph Catholic Elementary School
Elementary: CatholicEarl Kitchener Junior Public School
Elementary: PublicChedoke Middle School
Elementary: PublicTurning Point School
Secondary: PublicÉcole secondaire Georges-P-Vanier
Secondary: PublicSt. Charles Catholic Adult Secondary School
Secondary: CatholicSir Allan MacNab Secondary School
Secondary: PublicWestdale Secondary School
Secondary: PublicWestmount Secondary School
Secondary: Public- 2 bath
- 4 bed
85 Murray Street East, Hamilton, Ontario • L8L 3G1 • Beasley
- 3 bath
- 4 bed




