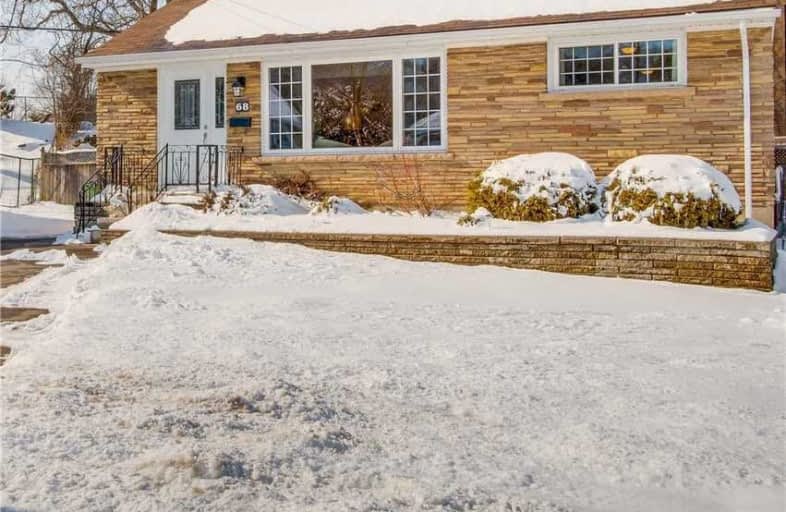Sold on Mar 13, 2019
Note: Property is not currently for sale or for rent.

-
Type: Detached
-
Style: Bungalow
-
Size: 700 sqft
-
Lot Size: 31 x 109.6 Feet
-
Age: 51-99 years
-
Taxes: $4,310 per year
-
Days on Site: 11 Days
-
Added: Mar 01, 2019 (1 week on market)
-
Updated:
-
Last Checked: 3 months ago
-
MLS®#: X4371789
-
Listed By: Century 21 heritage group ltd., brokerage
Lovely Family Home With In-Law Potential In Sought After West End Court Location. Close To Mcmaster And Highway Access. Open Concept Living And Dining Room, Bright Eat-In Kitchen. 3+1 Bedrooms. Fully Finished Basement. Newer Doors, Windows, Furnace, Ac, And On-Demand Tankless Water Heater. Oversized Pie Shape Lot With Long Driveway!
Property Details
Facts for 68 Beaucourt Road, Hamilton
Status
Days on Market: 11
Last Status: Sold
Sold Date: Mar 13, 2019
Closed Date: Apr 15, 2019
Expiry Date: Jul 01, 2019
Sold Price: $484,000
Unavailable Date: Mar 13, 2019
Input Date: Mar 01, 2019
Property
Status: Sale
Property Type: Detached
Style: Bungalow
Size (sq ft): 700
Age: 51-99
Area: Hamilton
Community: Ainslie Wood
Availability Date: Flexible
Inside
Bedrooms: 3
Bedrooms Plus: 1
Bathrooms: 1
Kitchens: 1
Rooms: 5
Den/Family Room: No
Air Conditioning: Central Air
Fireplace: No
Washrooms: 1
Building
Basement: Finished
Basement 2: Full
Heat Type: Forced Air
Heat Source: Gas
Exterior: Stone
Water Supply: Municipal
Physically Handicapped-Equipped: N
Special Designation: Unknown
Retirement: N
Parking
Driveway: Private
Garage Type: None
Covered Parking Spaces: 3
Fees
Tax Year: 2018
Tax Legal Description: Lt 13,Pl978;Hamilton
Taxes: $4,310
Highlights
Feature: Cul De Sac
Feature: Hospital
Feature: Library
Feature: Park
Feature: Public Transit
Feature: School
Land
Cross Street: Mericourt Road
Municipality District: Hamilton
Fronting On: West
Parcel Number: 175640761
Pool: Abv Grnd
Sewer: Sewers
Lot Depth: 109.6 Feet
Lot Frontage: 31 Feet
Waterfront: None
Additional Media
- Virtual Tour: https://www.dropbox.com/sh/fssa5eehz6d877d/AAB2uarF_UY5syesRo4oL2R1a?dl=0&preview=68+BEAUCOURT_UNBRA
Rooms
Room details for 68 Beaucourt Road, Hamilton
| Type | Dimensions | Description |
|---|---|---|
| Foyer Main | 1.17 x 1.96 | |
| Living Main | 4.27 x 6.93 | |
| Dining Main | 4.27 x 6.93 | |
| Kitchen Main | 3.00 x 4.09 | |
| Br Main | 3.07 x 3.48 | |
| Br Main | 2.79 x 4.14 | |
| Br Main | 2.49 x 3.48 | |
| Br Bsmt | 3.99 x 3.38 | |
| Rec Bsmt | 3.99 x 4.67 | |
| Workshop Bsmt | 2.90 x 4.14 | |
| Laundry Bsmt | 4.24 x 3.99 |
| XXXXXXXX | XXX XX, XXXX |
XXXX XXX XXXX |
$XXX,XXX |
| XXX XX, XXXX |
XXXXXX XXX XXXX |
$XXX,XXX |
| XXXXXXXX XXXX | XXX XX, XXXX | $484,000 XXX XXXX |
| XXXXXXXX XXXXXX | XXX XX, XXXX | $489,900 XXX XXXX |

Glenwood Special Day School
Elementary: PublicYorkview School
Elementary: PublicMountview Junior Public School
Elementary: PublicCanadian Martyrs Catholic Elementary School
Elementary: CatholicSt. Teresa of Avila Catholic Elementary School
Elementary: CatholicDundana Public School
Elementary: PublicÉcole secondaire Georges-P-Vanier
Secondary: PublicDundas Valley Secondary School
Secondary: PublicSt. Mary Catholic Secondary School
Secondary: CatholicSir Allan MacNab Secondary School
Secondary: PublicWestdale Secondary School
Secondary: PublicSt. Thomas More Catholic Secondary School
Secondary: Catholic- — bath
- — bed
- — sqft
111 Stroud Road, Hamilton, Ontario • L8S 1Z8 • Ainslie Wood



