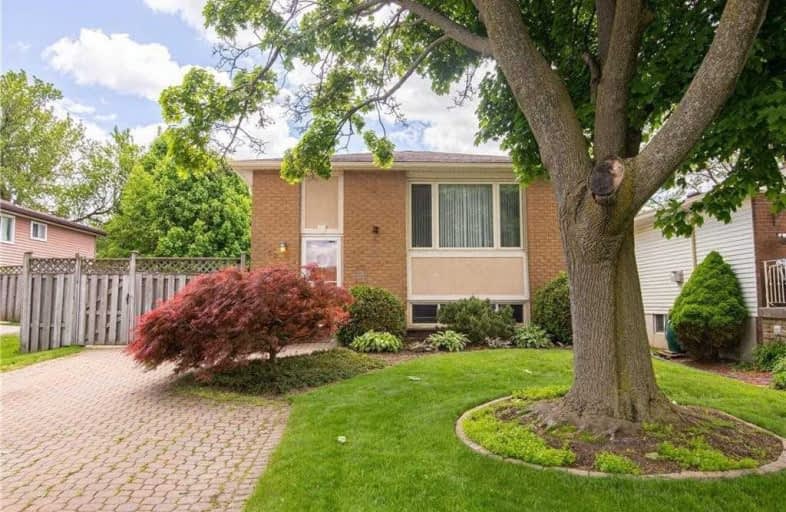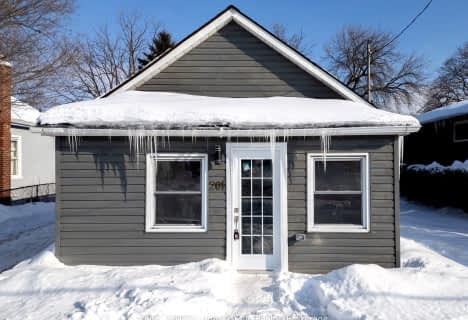
Westview Middle School
Elementary: Public
1.11 km
Westwood Junior Public School
Elementary: Public
1.36 km
James MacDonald Public School
Elementary: Public
0.54 km
Gordon Price School
Elementary: Public
1.39 km
Annunciation of Our Lord Catholic Elementary School
Elementary: Catholic
0.87 km
R A Riddell Public School
Elementary: Public
0.63 km
St. Charles Catholic Adult Secondary School
Secondary: Catholic
3.29 km
St. Mary Catholic Secondary School
Secondary: Catholic
4.37 km
Sir Allan MacNab Secondary School
Secondary: Public
2.13 km
Westdale Secondary School
Secondary: Public
4.59 km
Westmount Secondary School
Secondary: Public
1.18 km
St. Thomas More Catholic Secondary School
Secondary: Catholic
1.40 km




