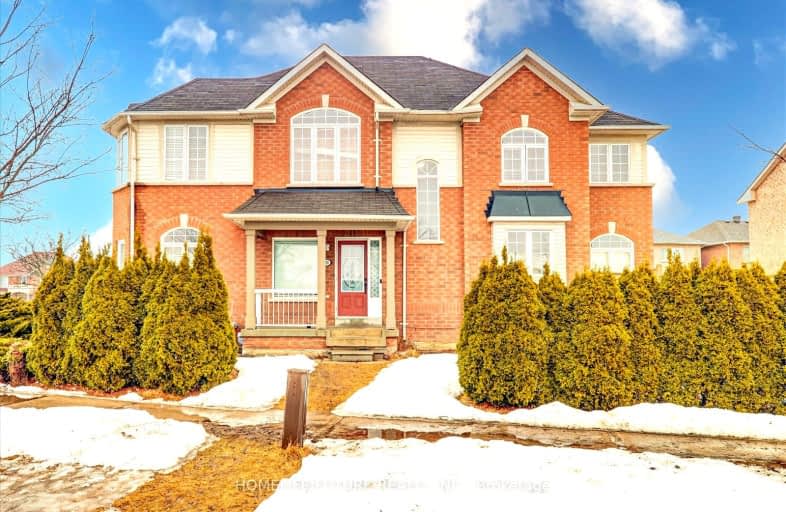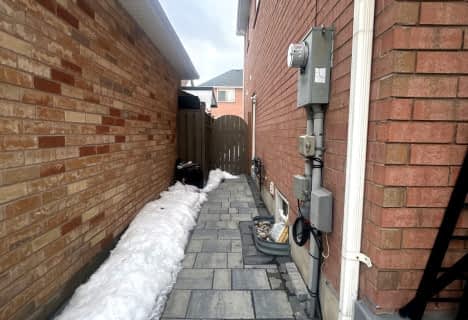Somewhat Walkable
- Some errands can be accomplished on foot.
Excellent Transit
- Most errands can be accomplished by public transportation.
Somewhat Bikeable
- Most errands require a car.

St Bede Catholic School
Elementary: CatholicSt Gabriel Lalemant Catholic School
Elementary: CatholicSacred Heart Catholic School
Elementary: CatholicHeritage Park Public School
Elementary: PublicMary Shadd Public School
Elementary: PublicThomas L Wells Public School
Elementary: PublicSt Mother Teresa Catholic Academy Secondary School
Secondary: CatholicWest Hill Collegiate Institute
Secondary: PublicWoburn Collegiate Institute
Secondary: PublicLester B Pearson Collegiate Institute
Secondary: PublicSt John Paul II Catholic Secondary School
Secondary: CatholicMiddlefield Collegiate Institute
Secondary: Public-
John Daniels Park
Steeles, Markham ON 3.15km -
Dean Park
Dean Park Road and Meadowvale, Scarborough ON 4.29km -
Boxgrove Community Park
14th Ave. & Boxgrove By-Pass, Markham ON 4.59km
-
TD Bank Financial Group
1571 Sandhurst Cir (at McCowan Rd.), Scarborough ON M1V 1V2 4.3km -
TD Bank Financial Group
80 Copper Creek Dr, Markham ON L6B 0P2 5.01km -
TD Bank Financial Group
2098 Brimley Rd, Toronto ON M1S 5X1 5.58km














