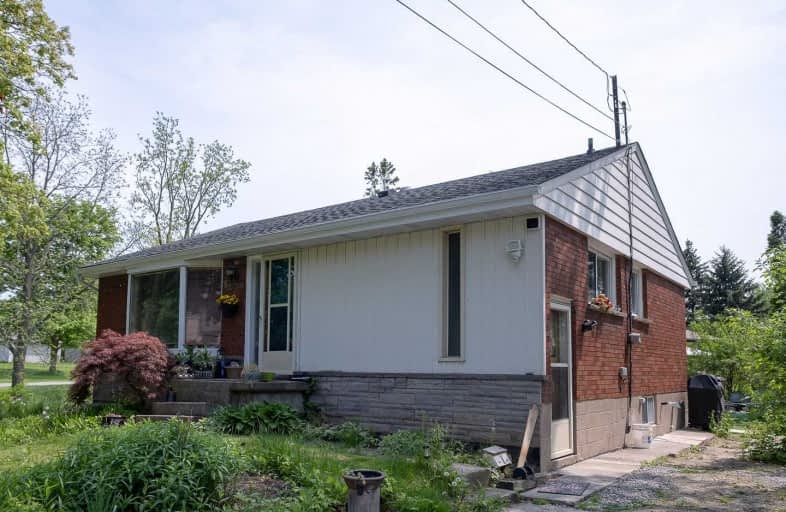Sold on Jun 12, 2019
Note: Property is not currently for sale or for rent.

-
Type: Detached
-
Style: Bungalow
-
Size: 700 sqft
-
Lot Size: 158 x 116.31 Feet
-
Age: 51-99 years
-
Taxes: $3,988 per year
-
Days on Site: 9 Days
-
Added: Sep 07, 2019 (1 week on market)
-
Updated:
-
Last Checked: 3 months ago
-
MLS®#: X4472450
-
Listed By: Keller williams complete realty, brokerage
Attention Flippers & Investors!! Property Being Sold "As Is". Central Hamilton Mountain Double Wide Lot Measuring 158' Frontage And 116' Depth. Potential Development Lot. Put Your Dream Home Here Or Possibly Sever The Land And Build 2 Homes (Buyer To Verify Zoning Etc.) All Brick 3 Bedroom Elevated Ranch Bungalow Home Needs Tlc. Updates Inc. Shingles ('10), Furnace ('12), 100-Amp Breaker, Windows, Foundation Dug & Wrapped ('17).
Extras
Enjoy Life In The Country Like Setting Just Steps From The City Conveniences Including The Ymca, Bus Routes, Upper James Shopping & Restaurants, Parks, Library.
Property Details
Facts for 68 Lister Avenue, Hamilton
Status
Days on Market: 9
Last Status: Sold
Sold Date: Jun 12, 2019
Closed Date: Jul 18, 2019
Expiry Date: Aug 31, 2019
Sold Price: $500,000
Unavailable Date: Jun 12, 2019
Input Date: Jun 03, 2019
Property
Status: Sale
Property Type: Detached
Style: Bungalow
Size (sq ft): 700
Age: 51-99
Area: Hamilton
Community: Allison
Availability Date: Flexible
Assessment Amount: $359,000
Assessment Year: 2016
Inside
Bedrooms: 3
Bathrooms: 1
Kitchens: 1
Rooms: 5
Den/Family Room: No
Air Conditioning: None
Fireplace: No
Washrooms: 1
Building
Basement: Full
Basement 2: Part Fin
Heat Type: Forced Air
Heat Source: Gas
Exterior: Alum Siding
Exterior: Brick
Water Supply: Municipal
Physically Handicapped-Equipped: N
Special Designation: Unknown
Retirement: N
Parking
Driveway: Pvt Double
Garage Type: None
Covered Parking Spaces: 4
Total Parking Spaces: 4
Fees
Tax Year: 2018
Tax Legal Description: Lot 78 Plan 1013 City Of Hamilton
Taxes: $3,988
Highlights
Feature: Level
Feature: Public Transit
Feature: School
Land
Cross Street: Ryckman
Municipality District: Hamilton
Fronting On: West
Parcel Number: 169060094
Pool: None
Sewer: Septic
Lot Depth: 116.31 Feet
Lot Frontage: 158 Feet
Acres: < .50
Zoning: B
Rooms
Room details for 68 Lister Avenue, Hamilton
| Type | Dimensions | Description |
|---|---|---|
| Living Ground | 5.18 x 3.35 | |
| Kitchen Ground | 2.39 x 4.93 | |
| Master Ground | 2.87 x 4.32 | |
| 2nd Br Ground | 2.72 x 3.25 | |
| 3rd Br Ground | 3.48 x 2.24 | |
| Bathroom Ground | 1.96 x 2.41 | 4 Pc Bath |
| XXXXXXXX | XXX XX, XXXX |
XXXX XXX XXXX |
$XXX,XXX |
| XXX XX, XXXX |
XXXXXX XXX XXXX |
$XXX,XXX |
| XXXXXXXX XXXX | XXX XX, XXXX | $500,000 XXX XXXX |
| XXXXXXXX XXXXXX | XXX XX, XXXX | $499,800 XXX XXXX |

James MacDonald Public School
Elementary: PublicSt. John Paul II Catholic Elementary School
Elementary: CatholicCorpus Christi Catholic Elementary School
Elementary: CatholicSt. Marguerite d'Youville Catholic Elementary School
Elementary: CatholicHelen Detwiler Junior Elementary School
Elementary: PublicRay Lewis (Elementary) School
Elementary: PublicSt. Charles Catholic Adult Secondary School
Secondary: CatholicNora Henderson Secondary School
Secondary: PublicSir Allan MacNab Secondary School
Secondary: PublicWestmount Secondary School
Secondary: PublicSt. Jean de Brebeuf Catholic Secondary School
Secondary: CatholicSt. Thomas More Catholic Secondary School
Secondary: Catholic

