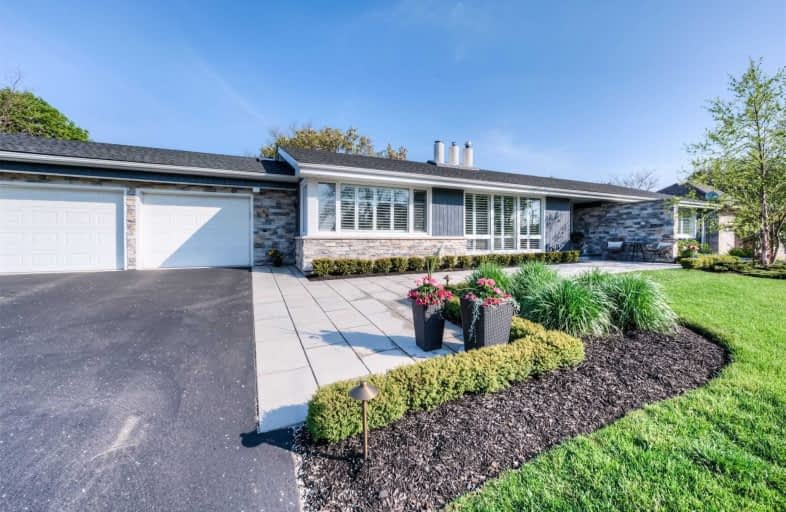
Aldershot Elementary School
Elementary: Public
3.86 km
St. Thomas Catholic Elementary School
Elementary: Catholic
0.99 km
Mary Hopkins Public School
Elementary: Public
1.65 km
Allan A Greenleaf Elementary
Elementary: Public
1.40 km
Guardian Angels Catholic Elementary School
Elementary: Catholic
2.52 km
Guy B Brown Elementary Public School
Elementary: Public
0.86 km
École secondaire Georges-P-Vanier
Secondary: Public
6.40 km
Aldershot High School
Secondary: Public
4.46 km
Sir John A Macdonald Secondary School
Secondary: Public
7.29 km
St. Mary Catholic Secondary School
Secondary: Catholic
8.07 km
Waterdown District High School
Secondary: Public
1.45 km
Westdale Secondary School
Secondary: Public
7.10 km














