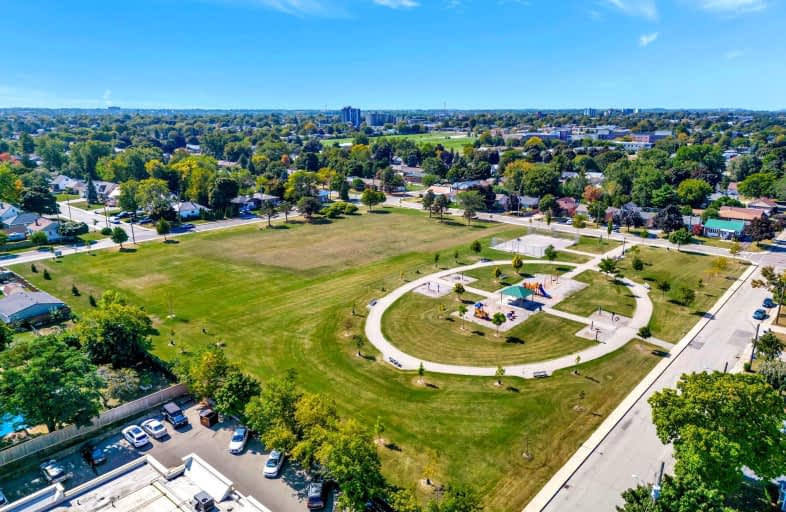Very Walkable
- Most errands can be accomplished on foot.
81
/100
Some Transit
- Most errands require a car.
48
/100
Bikeable
- Some errands can be accomplished on bike.
51
/100

Richard Beasley Junior Public School
Elementary: Public
1.21 km
Blessed Sacrament Catholic Elementary School
Elementary: Catholic
0.21 km
St. Margaret Mary Catholic Elementary School
Elementary: Catholic
0.98 km
Franklin Road Elementary Public School
Elementary: Public
0.88 km
Highview Public School
Elementary: Public
0.90 km
Lawfield Elementary School
Elementary: Public
1.25 km
Vincent Massey/James Street
Secondary: Public
0.19 km
ÉSAC Mère-Teresa
Secondary: Catholic
1.70 km
Nora Henderson Secondary School
Secondary: Public
1.16 km
Delta Secondary School
Secondary: Public
2.71 km
Sherwood Secondary School
Secondary: Public
1.42 km
Cathedral High School
Secondary: Catholic
3.03 km
-
Mountain Drive Park
Concession St (Upper Gage), Hamilton ON 1.55km -
Mountain Brow Park
2.1km -
T. B. McQuesten Park
1199 Upper Wentworth St, Hamilton ON 2.51km
-
CIBC
386 Upper Gage Ave, Hamilton ON L8V 4H9 1.03km -
First Ontario Credit Union
688 Queensdale Ave E, Hamilton ON L8V 1M1 1.04km -
RBC Royal Bank
730 Main St E, Hamilton ON L8M 1K9 2.42km














