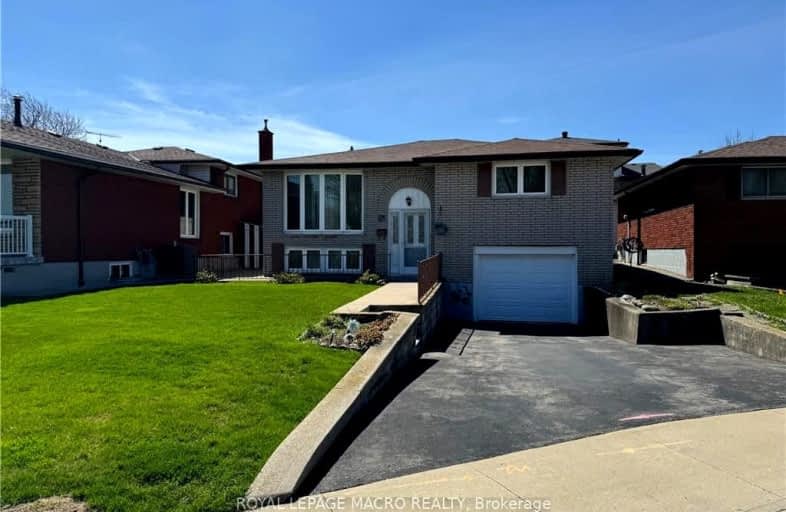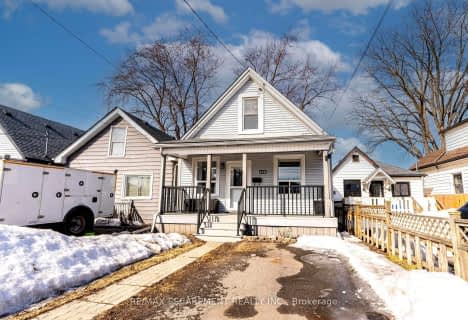Somewhat Walkable
- Some errands can be accomplished on foot.
69
/100
Good Transit
- Some errands can be accomplished by public transportation.
50
/100
Bikeable
- Some errands can be accomplished on bike.
57
/100

Westview Middle School
Elementary: Public
0.61 km
Westwood Junior Public School
Elementary: Public
0.75 km
James MacDonald Public School
Elementary: Public
0.83 km
Ridgemount Junior Public School
Elementary: Public
0.81 km
ÉÉC Monseigneur-de-Laval
Elementary: Catholic
1.38 km
Annunciation of Our Lord Catholic Elementary School
Elementary: Catholic
0.63 km
Turning Point School
Secondary: Public
3.83 km
St. Charles Catholic Adult Secondary School
Secondary: Catholic
2.16 km
Sir Allan MacNab Secondary School
Secondary: Public
2.97 km
Westmount Secondary School
Secondary: Public
0.81 km
St. Jean de Brebeuf Catholic Secondary School
Secondary: Catholic
3.02 km
St. Thomas More Catholic Secondary School
Secondary: Catholic
2.70 km
-
Gourley Park
Hamilton ON 0.92km -
William Connell City-Wide Park
1086 W 5th St, Hamilton ON L9B 1J6 1.46km -
Richwill Park
Hamilton ON 1.59km
-
CIBC
859 Upper James St, Hamilton ON L9C 3A3 0.81km -
HODL Bitcoin ATM - Busy Bee Convenience
1032 Upper Wellington St, Hamilton ON L9A 3S3 1.22km -
National Bank of Greece
880 Upper Wentworth St, Hamilton ON L9A 5H2 2.11km














