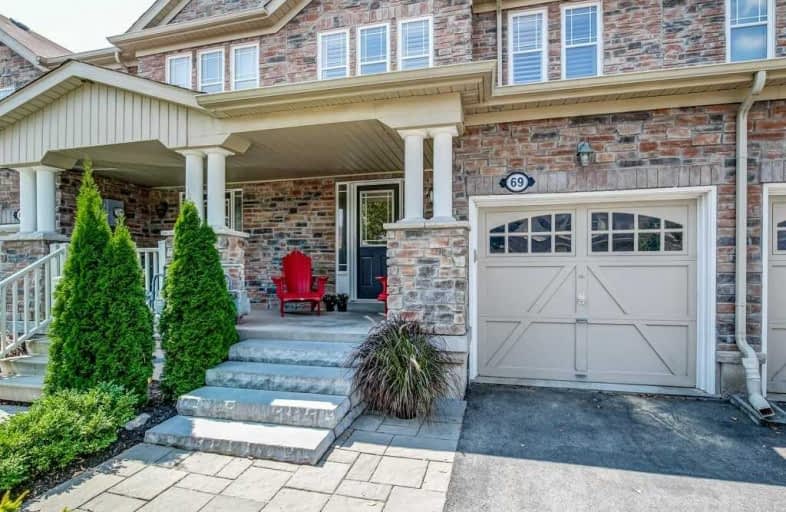Sold on Aug 28, 2019
Note: Property is not currently for sale or for rent.

-
Type: Att/Row/Twnhouse
-
Style: 2-Storey
-
Lot Size: 19.69 x 92.16 Feet
-
Age: No Data
-
Taxes: $4,232 per year
-
Days on Site: 6 Days
-
Added: Sep 07, 2019 (6 days on market)
-
Updated:
-
Last Checked: 3 months ago
-
MLS®#: X4554800
-
Listed By: Apex results realty inc., brokerage
Attention All Buyers. This Spacious And Beautifully Maintained Freehold 3 Bedroom, 3.5 Bathroom Townhouse Will Not Disappoint. This Property Features An Open Concept Ground Floor And A Newly Finished Basement With Over 1700 Sq. Ft. Of Living Space. The Large And Welcoming Front Foyer With Double Closet Leads To A Bright Kitchen That Offers Ample Counter And Cupboard Space. Vinylbilt California Shutters Are On All Windows.
Extras
Enjoy An Extremely Low Maintenance Exterior With The Inclusion Of Artificial Turf In The Front And Backyard. Fabulous, Family Friendly East Waterdown Location - Close To All Amenities, Convenient Access To Highways. Contact Us Today To Book
Property Details
Facts for 69 Blue Sky Trail, Hamilton
Status
Days on Market: 6
Last Status: Sold
Sold Date: Aug 28, 2019
Closed Date: Nov 14, 2019
Expiry Date: Nov 24, 2019
Sold Price: $595,000
Unavailable Date: Aug 28, 2019
Input Date: Aug 22, 2019
Prior LSC: Sold
Property
Status: Sale
Property Type: Att/Row/Twnhouse
Style: 2-Storey
Area: Hamilton
Community: Waterdown
Availability Date: Flexible
Inside
Bedrooms: 3
Bathrooms: 4
Kitchens: 1
Rooms: 13
Den/Family Room: Yes
Air Conditioning: Central Air
Fireplace: Yes
Central Vacuum: Y
Washrooms: 4
Building
Basement: Full
Basement 2: Part Fin
Heat Type: Forced Air
Heat Source: Gas
Exterior: Alum Siding
Exterior: Brick
Water Supply: Municipal
Special Designation: Unknown
Parking
Driveway: Front Yard
Garage Spaces: 1
Garage Type: Attached
Covered Parking Spaces: 2
Total Parking Spaces: 3
Fees
Tax Year: 2019
Tax Legal Description: Pt Block 150, Plan 62M1101, Part 22 On 62R18880; S
Taxes: $4,232
Land
Cross Street: Spring Creek And Blu
Municipality District: Hamilton
Fronting On: West
Parcel Number: 175030771
Pool: None
Sewer: Sewers
Lot Depth: 92.16 Feet
Lot Frontage: 19.69 Feet
Additional Media
- Virtual Tour: https://youriguide.com/69_blue_sky_trail_waterdown_on
Rooms
Room details for 69 Blue Sky Trail, Hamilton
| Type | Dimensions | Description |
|---|---|---|
| Kitchen Main | 10.80 x 9.05 | Breakfast Bar |
| Dining Main | 13.50 x 9.05 | |
| Living Main | 16.00 x 9.04 | Fireplace |
| Bathroom Main | 4.03 x 4.11 | 2 Pc Bath |
| Master 2nd | 16.00 x 12.10 | |
| 2nd Br 2nd | 13.11 x 9.01 | |
| 3rd Br 2nd | 10.03 x 9.02 | |
| Bathroom 2nd | 4.11 x 9.01 | 4 Pc Bath |
| Bathroom 2nd | 9.09 x 5.06 | 3 Pc Ensuite |
| Rec Bsmt | 22.00 x 18.01 | |
| Utility Bsmt | 6.07 x 5.09 | |
| Laundry Bsmt | 15.08 x 9.02 |
| XXXXXXXX | XXX XX, XXXX |
XXXX XXX XXXX |
$XXX,XXX |
| XXX XX, XXXX |
XXXXXX XXX XXXX |
$XXX,XXX |
| XXXXXXXX XXXX | XXX XX, XXXX | $595,000 XXX XXXX |
| XXXXXXXX XXXXXX | XXX XX, XXXX | $599,900 XXX XXXX |

Brant Hills Public School
Elementary: PublicSt. Thomas Catholic Elementary School
Elementary: CatholicMary Hopkins Public School
Elementary: PublicAllan A Greenleaf Elementary
Elementary: PublicGuardian Angels Catholic Elementary School
Elementary: CatholicGuy B Brown Elementary Public School
Elementary: PublicThomas Merton Catholic Secondary School
Secondary: CatholicAldershot High School
Secondary: PublicBurlington Central High School
Secondary: PublicM M Robinson High School
Secondary: PublicNotre Dame Roman Catholic Secondary School
Secondary: CatholicWaterdown District High School
Secondary: Public

