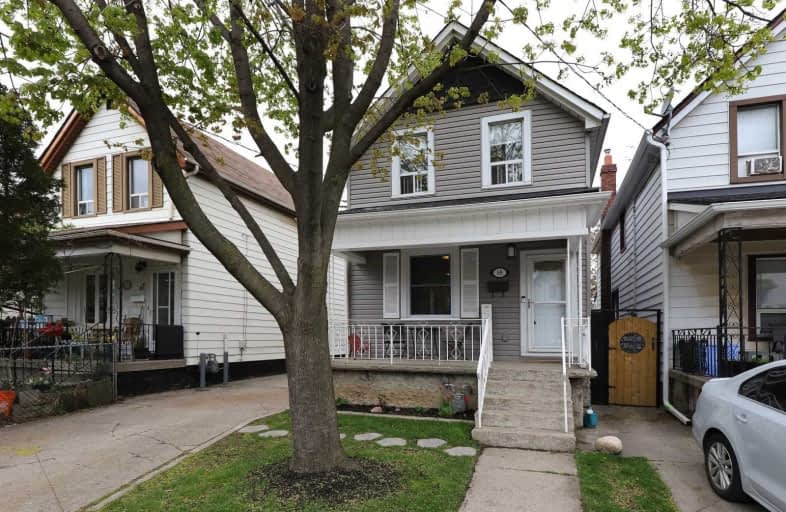
ÉÉC Notre-Dame
Elementary: Catholic
1.47 km
St. Brigid Catholic Elementary School
Elementary: Catholic
0.90 km
St. Ann (Hamilton) Catholic Elementary School
Elementary: Catholic
0.27 km
Adelaide Hoodless Public School
Elementary: Public
1.06 km
Cathy Wever Elementary Public School
Elementary: Public
0.64 km
Prince of Wales Elementary Public School
Elementary: Public
0.62 km
King William Alter Ed Secondary School
Secondary: Public
1.73 km
Turning Point School
Secondary: Public
2.54 km
Vincent Massey/James Street
Secondary: Public
3.33 km
Delta Secondary School
Secondary: Public
2.57 km
Sherwood Secondary School
Secondary: Public
3.29 km
Cathedral High School
Secondary: Catholic
1.32 km














