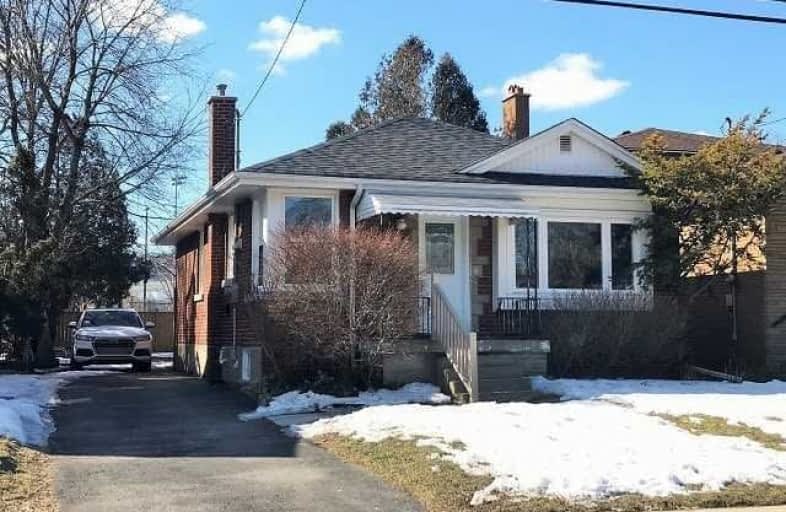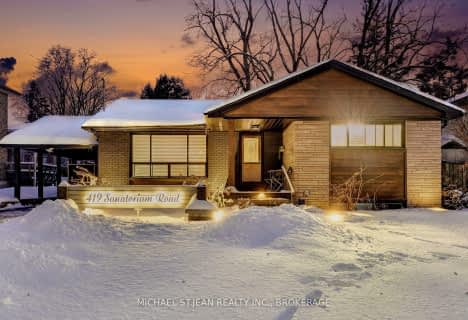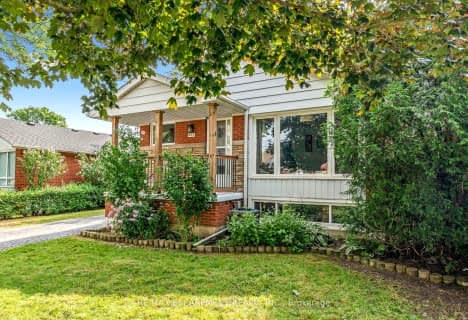
Glenwood Special Day School
Elementary: Public
1.04 km
Holbrook Junior Public School
Elementary: Public
2.32 km
Mountview Junior Public School
Elementary: Public
1.63 km
Canadian Martyrs Catholic Elementary School
Elementary: Catholic
0.43 km
St. Teresa of Avila Catholic Elementary School
Elementary: Catholic
2.03 km
Dalewood Senior Public School
Elementary: Public
1.06 km
École secondaire Georges-P-Vanier
Secondary: Public
2.76 km
St. Mary Catholic Secondary School
Secondary: Catholic
0.31 km
Sir Allan MacNab Secondary School
Secondary: Public
2.73 km
Westdale Secondary School
Secondary: Public
2.05 km
Westmount Secondary School
Secondary: Public
4.04 km
St. Thomas More Catholic Secondary School
Secondary: Catholic
4.75 km














