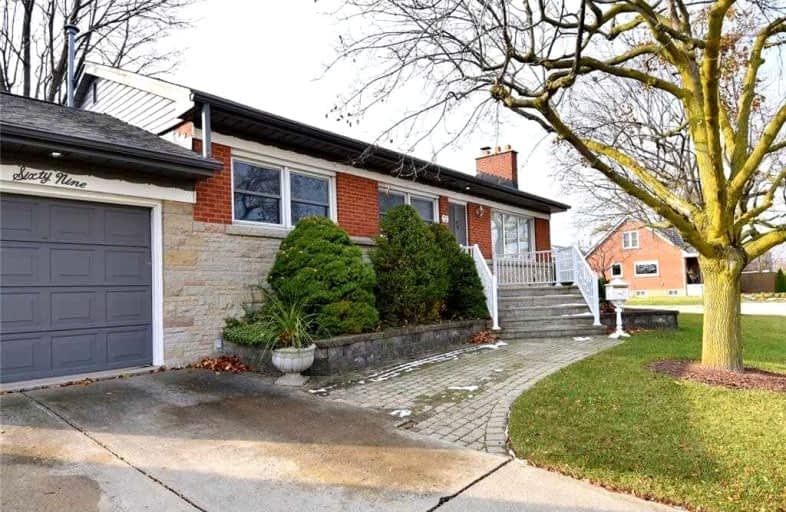
R L Hyslop Elementary School
Elementary: Public
1.23 km
Sir Isaac Brock Junior Public School
Elementary: Public
0.57 km
Green Acres School
Elementary: Public
0.55 km
Glen Echo Junior Public School
Elementary: Public
1.21 km
St. David Catholic Elementary School
Elementary: Catholic
0.38 km
Lake Avenue Public School
Elementary: Public
0.94 km
Delta Secondary School
Secondary: Public
4.41 km
Glendale Secondary School
Secondary: Public
1.36 km
Sir Winston Churchill Secondary School
Secondary: Public
2.87 km
Orchard Park Secondary School
Secondary: Public
4.31 km
Saltfleet High School
Secondary: Public
4.89 km
Cardinal Newman Catholic Secondary School
Secondary: Catholic
1.54 km













