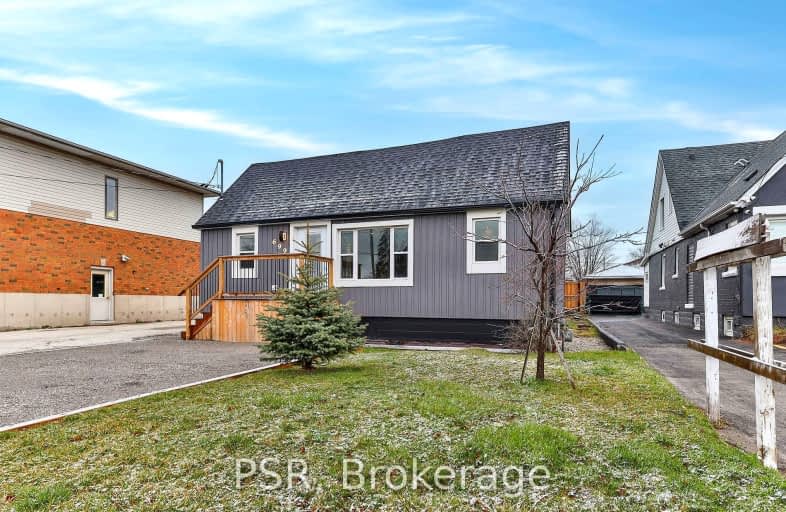Walker's Paradise
- Daily errands do not require a car.
91
/100
Good Transit
- Some errands can be accomplished by public transportation.
55
/100
Bikeable
- Some errands can be accomplished on bike.
57
/100

Buchanan Park School
Elementary: Public
0.76 km
Queensdale School
Elementary: Public
1.11 km
Ridgemount Junior Public School
Elementary: Public
0.91 km
Norwood Park Elementary School
Elementary: Public
0.35 km
St. Michael Catholic Elementary School
Elementary: Catholic
1.01 km
Sts. Peter and Paul Catholic Elementary School
Elementary: Catholic
0.65 km
King William Alter Ed Secondary School
Secondary: Public
2.97 km
Turning Point School
Secondary: Public
2.47 km
St. Charles Catholic Adult Secondary School
Secondary: Catholic
0.78 km
Sir John A Macdonald Secondary School
Secondary: Public
3.20 km
Cathedral High School
Secondary: Catholic
2.89 km
Westmount Secondary School
Secondary: Public
1.43 km
-
Bruce Park
145 Brucedale Ave E (at Empress Avenue), Hamilton ON 1.02km -
Sam Lawrence Park
Concession St, Hamilton ON 1.7km -
Durand Park
250 Park St S (Park and Charlton), Hamilton ON 1.96km
-
CIBC
667 Upper James St (at Fennel Ave E), Hamilton ON L9C 5R8 0.33km -
TD Canada Trust ATM
830 Upper James St (Delta dr), Hamilton ON L9C 3A4 0.52km -
Scotiabank
171 Mohawk Rd E, Hamilton ON L9A 2H4 0.91km














