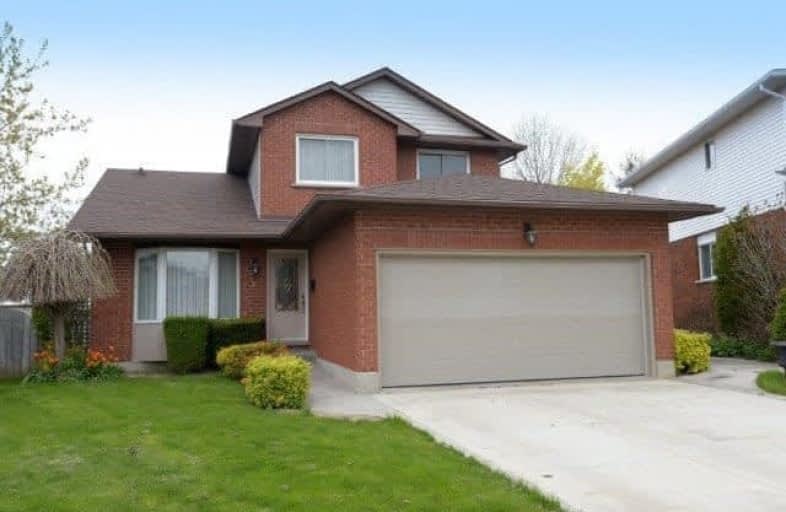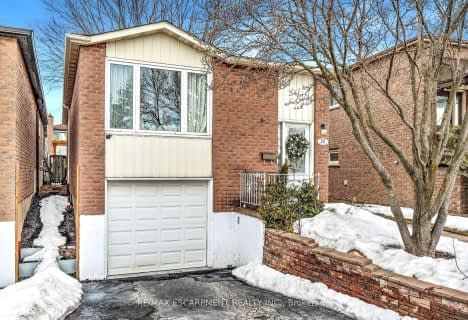
St. Teresa of Calcutta Catholic Elementary School
Elementary: Catholic
1.71 km
St. John Paul II Catholic Elementary School
Elementary: Catholic
0.57 km
Pauline Johnson Public School
Elementary: Public
2.11 km
St. Marguerite d'Youville Catholic Elementary School
Elementary: Catholic
0.43 km
Helen Detwiler Junior Elementary School
Elementary: Public
0.32 km
Ray Lewis (Elementary) School
Elementary: Public
0.85 km
Vincent Massey/James Street
Secondary: Public
3.75 km
St. Charles Catholic Adult Secondary School
Secondary: Catholic
4.11 km
Nora Henderson Secondary School
Secondary: Public
3.20 km
Westmount Secondary School
Secondary: Public
3.32 km
St. Jean de Brebeuf Catholic Secondary School
Secondary: Catholic
0.91 km
St. Thomas More Catholic Secondary School
Secondary: Catholic
3.88 km














