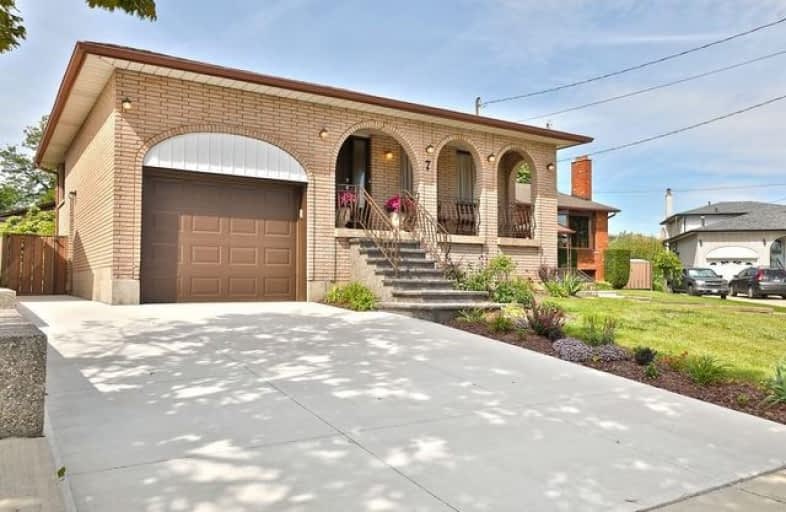Sold on Oct 10, 2019
Note: Property is not currently for sale or for rent.

-
Type: Detached
-
Style: Backsplit 4
-
Size: 1500 sqft
-
Lot Size: 40.72 x 125.93 Feet
-
Age: 31-50 years
-
Taxes: $4,522 per year
-
Days on Site: 14 Days
-
Added: Oct 10, 2019 (2 weeks on market)
-
Updated:
-
Last Checked: 3 months ago
-
MLS®#: X4590463
-
Listed By: Royal lepage state realty, brokerage
Court Location. 4Bdrm 2Bthrms All Bdrms & Bthrms Above Grade. Walk Out From Family Rm To Private Back Yard. Separate Side Entrance To Family Rm Level, Also Walk Up From Basement To Attached Garage. Close To Schools, Parks, Transportation, The Link. Updates Furnace 2016 / Roof Shingles 2012/Kitchen, Bathrooms, Most Flooring, Painting, Hydro Box Breakers, Cement Driveway, 2019. This Home Is Like Brand New. Must See!!!
Extras
Inclusions: Stainless Fridge, Stove, Dishwasher. Garage Door Opener & Remote, Wash Machine & Dryer. Rental Items: Hot Water Tank.
Property Details
Facts for 7 Enola Court, Hamilton
Status
Days on Market: 14
Last Status: Sold
Sold Date: Oct 10, 2019
Closed Date: Nov 08, 2019
Expiry Date: Apr 26, 2020
Sold Price: $595,000
Unavailable Date: Oct 10, 2019
Input Date: Sep 26, 2019
Property
Status: Sale
Property Type: Detached
Style: Backsplit 4
Size (sq ft): 1500
Age: 31-50
Area: Hamilton
Community: Eleanor
Availability Date: Flexible
Assessment Amount: $390,000
Assessment Year: 2016
Inside
Bedrooms: 4
Bathrooms: 2
Kitchens: 1
Rooms: 7
Den/Family Room: Yes
Air Conditioning: Central Air
Fireplace: Yes
Laundry Level: Lower
Central Vacuum: N
Washrooms: 2
Building
Basement: Unfinished
Basement 2: W/O
Heat Type: Forced Air
Heat Source: Gas
Exterior: Brick
Energy Certificate: N
Green Verification Status: N
Water Supply: Municipal
Physically Handicapped-Equipped: N
Special Designation: Unknown
Retirement: N
Parking
Driveway: Pvt Double
Garage Spaces: 1
Garage Type: Attached
Covered Parking Spaces: 3
Total Parking Spaces: 4
Fees
Tax Year: 2019
Tax Legal Description: Pcl 17-1, Sec M199; Lt 17, Pl M199; Hamilton
Taxes: $4,522
Highlights
Feature: Library
Feature: Park
Feature: Place Of Worship
Feature: Public Transit
Feature: School
Land
Cross Street: Normajean / Stone Ch
Municipality District: Hamilton
Fronting On: East
Parcel Number: 169220029
Pool: None
Sewer: Sewers
Lot Depth: 125.93 Feet
Lot Frontage: 40.72 Feet
Acres: < .50
Additional Media
- Virtual Tour: https://storage.googleapis.com/marketplace-public/slideshows/H4jqY52ULcV6DMGZIWsN5d8ccc46537c437fbe1
Rooms
Room details for 7 Enola Court, Hamilton
| Type | Dimensions | Description |
|---|---|---|
| Living Ground | 3.66 x 4.88 | |
| Dining Ground | 3.66 x 3.25 | |
| Kitchen Ground | 3.25 x 3.35 | |
| Br 2nd | 3.76 x 3.56 | |
| Master 2nd | 3.76 x 3.56 | |
| Br 2nd | 2.49 x 2.94 | |
| Bathroom 2nd | - | 5 Pc Bath |
| Br Lower | 2.49 x 3.71 | |
| Bathroom Lower | - | 3 Pc Bath |
| Family Lower | 3.45 x 8.33 | |
| Cold/Cant Bsmt | - | |
| Laundry Bsmt | - |
| XXXXXXXX | XXX XX, XXXX |
XXXX XXX XXXX |
$XXX,XXX |
| XXX XX, XXXX |
XXXXXX XXX XXXX |
$XXX,XXX |
| XXXXXXXX XXXX | XXX XX, XXXX | $595,000 XXX XXXX |
| XXXXXXXX XXXXXX | XXX XX, XXXX | $599,900 XXX XXXX |

Lincoln Alexander Public School
Elementary: PublicSt. Kateri Tekakwitha Catholic Elementary School
Elementary: CatholicCecil B Stirling School
Elementary: PublicSt. Teresa of Calcutta Catholic Elementary School
Elementary: CatholicSt. John Paul II Catholic Elementary School
Elementary: CatholicTemplemead Elementary School
Elementary: PublicVincent Massey/James Street
Secondary: PublicÉSAC Mère-Teresa
Secondary: CatholicSt. Charles Catholic Adult Secondary School
Secondary: CatholicNora Henderson Secondary School
Secondary: PublicSherwood Secondary School
Secondary: PublicSt. Jean de Brebeuf Catholic Secondary School
Secondary: Catholic- 2 bath
- 4 bed
18 Palmer Road, Hamilton, Ontario • L8T 3E6 • Berrisfield



