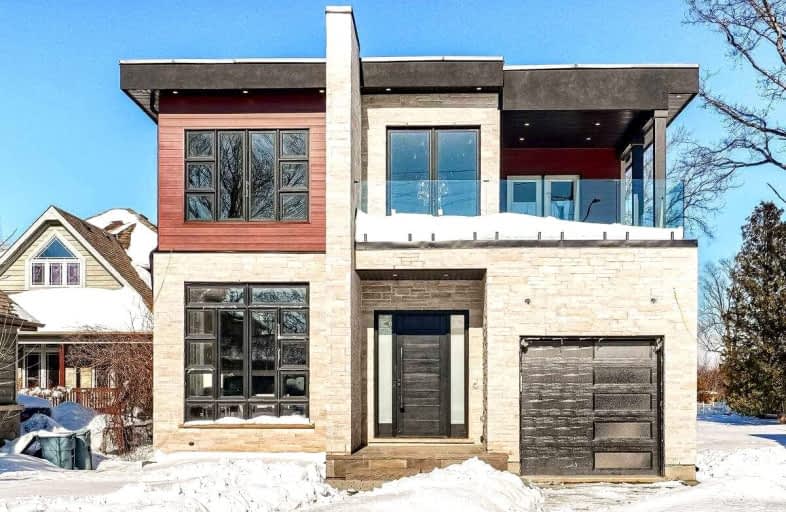Removed on Apr 07, 2022
Note: Property is not currently for sale or for rent.

-
Type: Detached
-
Style: 2-Storey
-
Size: 3000 sqft
-
Lot Size: 43.01 x 462.35 Feet
-
Age: New
-
Taxes: $4,095 per year
-
Days on Site: 57 Days
-
Added: Feb 08, 2022 (1 month on market)
-
Updated:
-
Last Checked: 3 months ago
-
MLS®#: X5494393
-
Listed By: Re/max realty specialists inc., brokerage
Rare Opportunity To Own A Custom Design Home Situated On An Amazing Lot With A Guest Bunkie Backing On The Pond. This Modern Design Features An Open Concept Layout With 2 Walk-Out Balconies. 2 Ceiling To Flr Fireplaces, Glass Staircase, B/I Appliances, Main Floor Mud Room, Double Ensuite Bedrooms. 2nd Flr Laundry, Finished Basement With Walk-Up, 5th Bdrm W/Ensuite, O/C Rec/Games Room. Spectacular Backyard With Covered Porch, Bunkie W/Sauna, Sitting Rm & Bath.
Extras
Appliances: Fridge, Stove Top, Wall Oven And Microwave, B/I Dishwasher. Washer & Dryer. All Existing Lighting Fixtures.
Property Details
Facts for 7 Frances Avenue, Hamilton
Status
Days on Market: 57
Last Status: Terminated
Sold Date: Jul 02, 2025
Closed Date: Nov 30, -0001
Expiry Date: May 13, 2022
Unavailable Date: Apr 07, 2022
Input Date: Feb 08, 2022
Prior LSC: Listing with no contract changes
Property
Status: Sale
Property Type: Detached
Style: 2-Storey
Size (sq ft): 3000
Age: New
Area: Hamilton
Community: Stoney Creek
Availability Date: Feb 21, 2022
Inside
Bedrooms: 4
Bedrooms Plus: 1
Bathrooms: 6
Kitchens: 1
Rooms: 8
Den/Family Room: Yes
Air Conditioning: Central Air
Fireplace: Yes
Laundry Level: Upper
Washrooms: 6
Building
Basement: Finished
Basement 2: Walk-Up
Heat Type: Forced Air
Heat Source: Gas
Exterior: Brick
Exterior: Metal/Side
Water Supply: Municipal
Special Designation: Unknown
Other Structures: Aux Residences
Parking
Driveway: Private
Garage Spaces: 2
Garage Type: Attached
Covered Parking Spaces: 3
Total Parking Spaces: 5
Fees
Tax Year: 2021
Tax Legal Description: Lt 24, Pl 647A; Stoney Creek City Of Hamilton
Taxes: $4,095
Highlights
Feature: Grnbelt/Cons
Feature: Lake/Pond
Feature: Waterfront
Feature: Wooded/Treed
Land
Cross Street: Centennial & Fruitla
Municipality District: Hamilton
Fronting On: North
Pool: None
Sewer: Sewers
Lot Depth: 462.35 Feet
Lot Frontage: 43.01 Feet
Acres: < .50
Waterfront: Direct
Additional Media
- Virtual Tour: https://unbranded.mediatours.ca/property/7-frances-avenue-stoney-creek/
Rooms
Room details for 7 Frances Avenue, Hamilton
| Type | Dimensions | Description |
|---|---|---|
| Living Main | 4.88 x 4.24 | Hardwood Floor, Floor/Ceil Fireplace, Window Flr To Ceil |
| Dining Main | 3.29 x 3.05 | Hardwood Floor, Window, Open Concept |
| Kitchen Main | 4.57 x 4.69 | Hardwood Floor, Centre Island, B/I Appliances |
| Family Main | 5.27 x 4.82 | Hardwood Floor, Floor/Ceil Fireplace, W/O To Porch |
| Prim Bdrm 2nd | 4.27 x 4.82 | Hardwood Floor, 5 Pc Ensuite, W/O To Balcony |
| 2nd Br 2nd | 3.05 x 3.96 | Hardwood Floor, Window, W/I Closet |
| 3rd Br 2nd | 3.51 x 3.14 | Hardwood Floor, 4 Pc Ensuite, W/O To Balcony |
| 4th Br 2nd | 3.99 x 3.96 | Hardwood Floor, Window, W/I Closet |
| Laundry 2nd | - | |
| Rec Bsmt | 6.74 x 4.57 | Vinyl Floor, Open Concept, Walk-Up |
| Games Bsmt | 3.05 x 4.69 | Vinyl Floor, Open Concept, Pot Lights |
| 5th Br Bsmt | 3.38 x 3.69 | Vinyl Floor, 3 Pc Ensuite, Window |
| XXXXXXXX | XXX XX, XXXX |
XXXXXXX XXX XXXX |
|
| XXX XX, XXXX |
XXXXXX XXX XXXX |
$X,XXX,XXX | |
| XXXXXXXX | XXX XX, XXXX |
XXXX XXX XXXX |
$XXX,XXX |
| XXX XX, XXXX |
XXXXXX XXX XXXX |
$XXX,XXX | |
| XXXXXXXX | XXX XX, XXXX |
XXXXXXX XXX XXXX |
|
| XXX XX, XXXX |
XXXXXX XXX XXXX |
$XXX,XXX | |
| XXXXXXXX | XXX XX, XXXX |
XXXXXXX XXX XXXX |
|
| XXX XX, XXXX |
XXXXXX XXX XXXX |
$XXX,XXX | |
| XXXXXXXX | XXX XX, XXXX |
XXXXXXXX XXX XXXX |
|
| XXX XX, XXXX |
XXXXXX XXX XXXX |
$XXX,XXX |
| XXXXXXXX XXXXXXX | XXX XX, XXXX | XXX XXXX |
| XXXXXXXX XXXXXX | XXX XX, XXXX | $2,499,900 XXX XXXX |
| XXXXXXXX XXXX | XXX XX, XXXX | $590,000 XXX XXXX |
| XXXXXXXX XXXXXX | XXX XX, XXXX | $649,800 XXX XXXX |
| XXXXXXXX XXXXXXX | XXX XX, XXXX | XXX XXXX |
| XXXXXXXX XXXXXX | XXX XX, XXXX | $594,900 XXX XXXX |
| XXXXXXXX XXXXXXX | XXX XX, XXXX | XXX XXXX |
| XXXXXXXX XXXXXX | XXX XX, XXXX | $624,900 XXX XXXX |
| XXXXXXXX XXXXXXXX | XXX XX, XXXX | XXX XXXX |
| XXXXXXXX XXXXXX | XXX XX, XXXX | $749,900 XXX XXXX |

Eastdale Public School
Elementary: PublicSt. Agnes Catholic Elementary School
Elementary: CatholicMountain View Public School
Elementary: PublicSt. Francis Xavier Catholic Elementary School
Elementary: CatholicMemorial Public School
Elementary: PublicLake Avenue Public School
Elementary: PublicDelta Secondary School
Secondary: PublicGlendale Secondary School
Secondary: PublicSir Winston Churchill Secondary School
Secondary: PublicOrchard Park Secondary School
Secondary: PublicSaltfleet High School
Secondary: PublicCardinal Newman Catholic Secondary School
Secondary: Catholic

