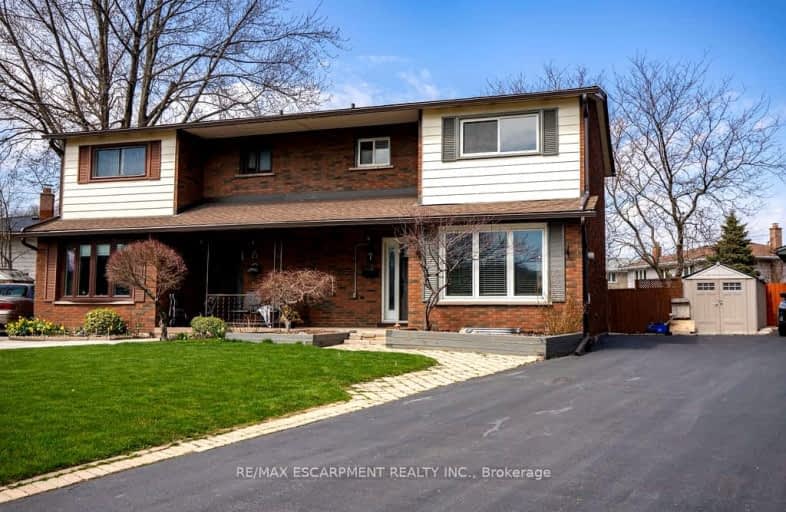Very Walkable
- Most errands can be accomplished on foot.
75
/100
Some Transit
- Most errands require a car.
45
/100
Bikeable
- Some errands can be accomplished on bike.
60
/100

Holbrook Junior Public School
Elementary: Public
0.62 km
Regina Mundi Catholic Elementary School
Elementary: Catholic
0.26 km
St. Vincent de Paul Catholic Elementary School
Elementary: Catholic
1.48 km
Gordon Price School
Elementary: Public
1.29 km
Chedoke Middle School
Elementary: Public
0.76 km
R A Riddell Public School
Elementary: Public
1.17 km
St. Charles Catholic Adult Secondary School
Secondary: Catholic
3.01 km
St. Mary Catholic Secondary School
Secondary: Catholic
2.76 km
Sir Allan MacNab Secondary School
Secondary: Public
1.04 km
Westdale Secondary School
Secondary: Public
3.12 km
Westmount Secondary School
Secondary: Public
1.30 km
St. Thomas More Catholic Secondary School
Secondary: Catholic
2.23 km
-
William McCulloch Park
77 Purnell Dr, Hamilton ON L9C 4Y4 0.44km -
Fonthill Park
Wendover Dr, Hamilton ON 0.68km -
Cliffview Park
1.33km
-
TD Canada Trust ATM
830 Upper James St (Delta dr), Hamilton ON L9C 3A4 2.27km -
CIBC
667 Upper James St (at Fennel Ave E), Hamilton ON L9C 5R8 2.59km -
Scotiabank
1550 Upper James St (Rymal Rd. W.), Hamilton ON L9B 2L6 3.4km














