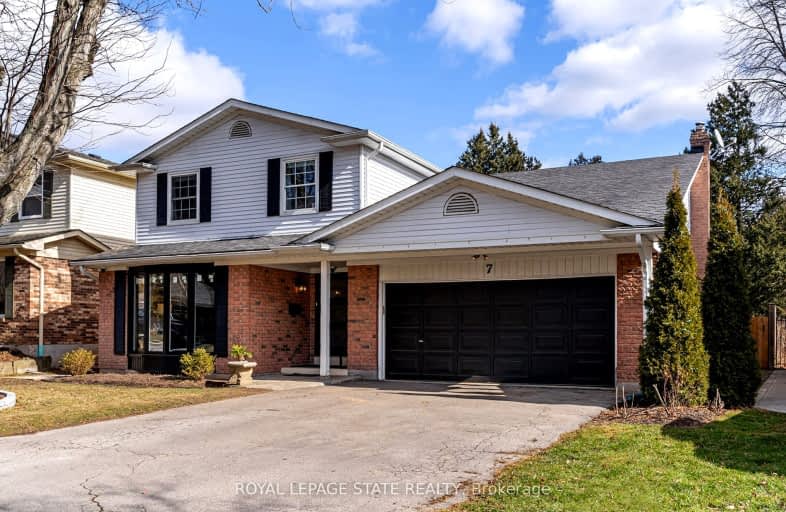Car-Dependent
- Almost all errands require a car.
Minimal Transit
- Almost all errands require a car.
Somewhat Bikeable
- Almost all errands require a car.

Yorkview School
Elementary: PublicCanadian Martyrs Catholic Elementary School
Elementary: CatholicSt. Augustine Catholic Elementary School
Elementary: CatholicDalewood Senior Public School
Elementary: PublicDundana Public School
Elementary: PublicDundas Central Public School
Elementary: PublicÉcole secondaire Georges-P-Vanier
Secondary: PublicDundas Valley Secondary School
Secondary: PublicSt. Mary Catholic Secondary School
Secondary: CatholicSir Allan MacNab Secondary School
Secondary: PublicWaterdown District High School
Secondary: PublicWestdale Secondary School
Secondary: Public-
Dundas Driving Park
71 Cross St, Dundas ON 1.66km -
Bayfront Park
325 Bay St N (at Strachan St W), Hamilton ON L8L 1M5 5.54km -
City Hall Parkette
Bay & Hunter, Hamilton ON 5.51km
-
President's Choice Financial ATM
50 Dundurn St, Hamilton ON L8P 4W3 4.17km -
RBC Royal Bank
65 Locke St S (at Main), Hamilton ON L8P 4A3 4.7km -
BMO Bank of Montreal
50 Bay St S (at Main St W), Hamilton ON L8P 4V9 5.46km
- 6 bath
- 5 bed
- 1500 sqft
Ave S-59 Paisley Avenue South, Hamilton, Ontario • L8S 1V2 • Westdale














