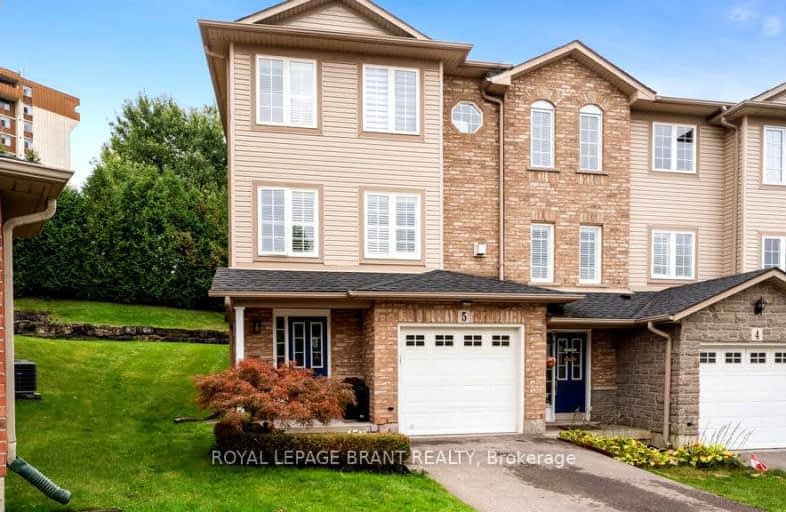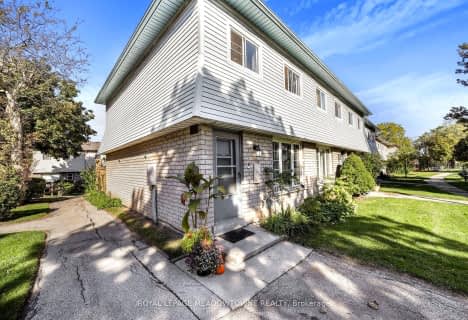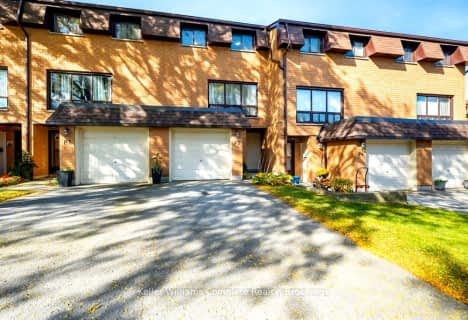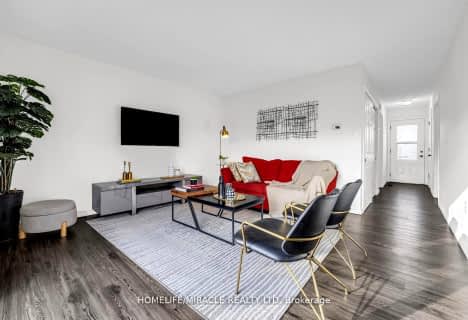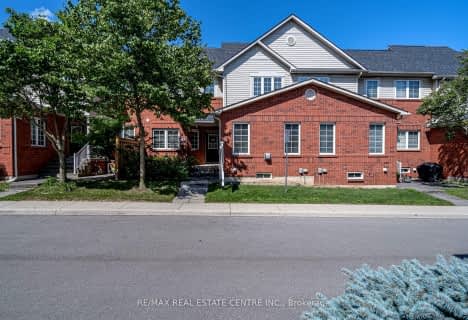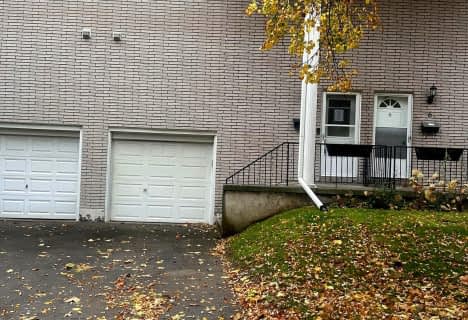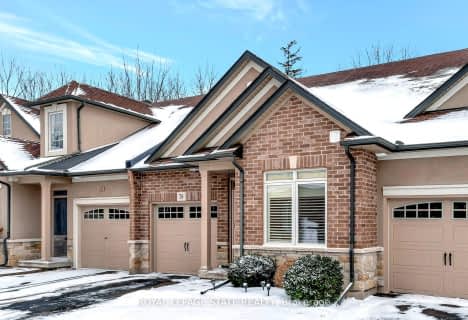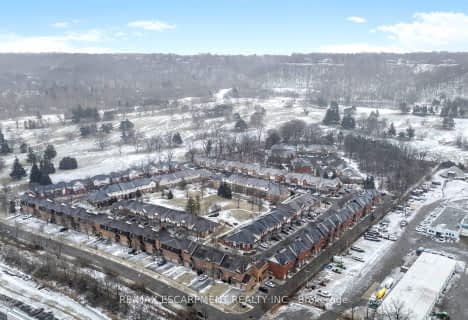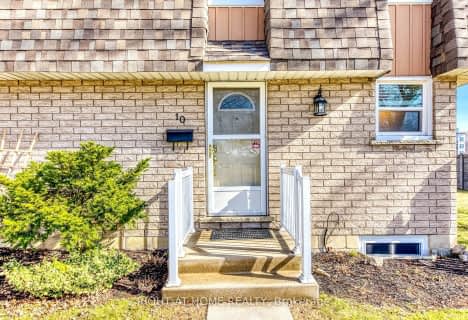Car-Dependent
- Most errands require a car.
Some Transit
- Most errands require a car.
Bikeable
- Some errands can be accomplished on bike.

Holbrook Junior Public School
Elementary: PublicMountview Junior Public School
Elementary: PublicRegina Mundi Catholic Elementary School
Elementary: CatholicSt. Teresa of Avila Catholic Elementary School
Elementary: CatholicSt. Vincent de Paul Catholic Elementary School
Elementary: CatholicGordon Price School
Elementary: PublicÉcole secondaire Georges-P-Vanier
Secondary: PublicSt. Mary Catholic Secondary School
Secondary: CatholicSir Allan MacNab Secondary School
Secondary: PublicWestdale Secondary School
Secondary: PublicWestmount Secondary School
Secondary: PublicSt. Thomas More Catholic Secondary School
Secondary: Catholic-
Fonthill Park
Wendover Dr, Hamilton ON 0.92km -
Cliffview Park
1.41km -
Beulah Park
59 Beulah Ave (Beulah and Aberdeen), Hamilton ON 2.63km
-
BMO Bank of Montreal
737 Golf Links Rd, Ancaster ON L9K 1L5 2.98km -
CIBC
1015 King St W, Hamilton ON L8S 1L3 3.12km -
TD Bank Financial Group
860 King St W, Hamilton ON L8S 1K3 3.35km
For Sale
More about this building
View 7 Southside Place, Hamilton- 4 bath
- 3 bed
- 1400 sqft
09-370 Stonehenge Drive, Hamilton, Ontario • L9K 0H9 • Meadowlands
